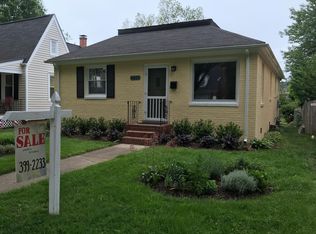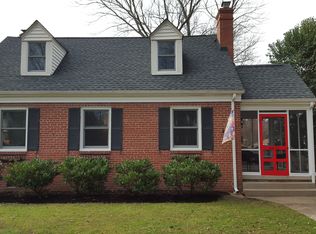Sold for $551,000 on 06/10/25
$551,000
4619 Fitzhugh Ave, Richmond, VA 23230
3beds
1,547sqft
Single Family Residence
Built in 1946
6,250.86 Square Feet Lot
$557,100 Zestimate®
$356/sqft
$2,952 Estimated rent
Home value
$557,100
$501,000 - $618,000
$2,952/mo
Zestimate® history
Loading...
Owner options
Explore your selling options
What's special
Charming, move-in ready 3-bedroom Cape Cod in the highly desirable Monument Avenue Park—just blocks from Monument Avenue and the shops and restaurants at Willow Lawn! The inviting porch leads to the front door, offering year-round enjoyment and a warm welcome. Inside, the spacious living room features a cozy fireplace and flows into a beautifully renovated kitchen with granite countertops, stainless steel appliances, white cabinetry, and a peninsula with seating—ideal for both everyday living and entertaining. The dining area opens to a light-filled den with direct access to the fully fenced backyard, perfect for outdoor gatherings or relaxing evenings. The main level also includes a versatile bedroom with an attached half bath that could be used as a guest room or home office. Upstairs, you’ll find two generously sized bedrooms, with full hall bath and linen closet. Get ready to host summer gatherings in your backyard oasis, complete with two large patios, a deep fenced yard, and a detached shed for extra storage. Water heater replaced in 2021. Located just minutes from the Museum District and major interstates, this home offers the perfect blend of comfort, convenience, and charm. Don't miss this rare opportunity to own a turnkey home in one of Richmond’s most convenient and charming neighborhoods!
Zillow last checked: 8 hours ago
Listing updated: June 10, 2025 at 10:15am
Listed by:
John Jr. Daylor 804-347-1061,
Joyner Fine Properties,
John Daylor 804-612-0190,
Joyner Fine Properties
Bought with:
Mike Lester, 0225099057
Long & Foster REALTORS
Source: CVRMLS,MLS#: 2511984 Originating MLS: Central Virginia Regional MLS
Originating MLS: Central Virginia Regional MLS
Facts & features
Interior
Bedrooms & bathrooms
- Bedrooms: 3
- Bathrooms: 2
- Full bathrooms: 1
- 1/2 bathrooms: 1
Primary bedroom
- Description: Hardwood, Closet, Ceiling Fan, Dormer Window
- Level: Second
- Dimensions: 17.0 x 13.0
Bedroom 2
- Description: Hardwood, Closet, Ceiling Fan, Dormer Window
- Level: Second
- Dimensions: 14.0 x 10.0
Bedroom 3
- Description: Hardwood, Ceiling Light, Closet, Half Bath
- Level: First
- Dimensions: 11.0 x 10.0
Dining room
- Description: Hardwood, Ceiling Light, Built-In Cabinets
- Level: First
- Dimensions: 11.10 x 11.0
Family room
- Description: Hardwood, Cfan, C/Molding, Patio Access
- Level: First
- Dimensions: 12.4 x 11.0
Other
- Description: Tub & Shower
- Level: Second
Half bath
- Level: First
Kitchen
- Description: Hardwood, Renovated, Peninsula Seating,Gas Cooking
- Level: First
- Dimensions: 11.0 x 10.5
Laundry
- Description: Outdoor Access
- Level: First
- Dimensions: 0 x 0
Living room
- Description: Hardwood, Fireplace
- Level: First
- Dimensions: 15.10 x 11.0
Heating
- Forced Air, Natural Gas
Cooling
- Central Air
Appliances
- Included: Dishwasher, Gas Cooking, Disposal, Gas Water Heater, Microwave, Stove
Features
- Bedroom on Main Level, Ceiling Fan(s), Dining Area, Fireplace, Granite Counters, High Speed Internet, Wired for Data
- Flooring: Tile, Wood
- Basement: Crawl Space
- Attic: Access Only
- Number of fireplaces: 1
- Fireplace features: Masonry, Wood Burning
Interior area
- Total interior livable area: 1,547 sqft
- Finished area above ground: 1,547
- Finished area below ground: 0
Property
Parking
- Parking features: On Street
- Has uncovered spaces: Yes
Features
- Patio & porch: Patio, Screened, Side Porch
- Exterior features: Lighting, Storage, Shed
- Pool features: None
- Fencing: Back Yard,Fenced,Privacy
Lot
- Size: 6,250 sqft
- Features: Level
- Topography: Level
Details
- Parcel number: W0190067006
- Zoning description: R-5
Construction
Type & style
- Home type: SingleFamily
- Architectural style: Cape Cod
- Property subtype: Single Family Residence
Materials
- Brick, Drywall, Frame
- Roof: Shingle
Condition
- Resale
- New construction: No
- Year built: 1946
Utilities & green energy
- Sewer: Public Sewer
- Water: Public
Community & neighborhood
Location
- Region: Richmond
- Subdivision: Monument Avenue Park
Other
Other facts
- Ownership: Individuals
- Ownership type: Sole Proprietor
Price history
| Date | Event | Price |
|---|---|---|
| 6/10/2025 | Sold | $551,000+8%$356/sqft |
Source: | ||
| 5/19/2025 | Pending sale | $509,950$330/sqft |
Source: | ||
| 5/15/2025 | Listed for sale | $509,950+50%$330/sqft |
Source: | ||
| 6/14/2019 | Sold | $340,000+1.5%$220/sqft |
Source: | ||
| 5/7/2019 | Listed for sale | $334,950+48.9%$217/sqft |
Source: Hometown Realty #1914775 | ||
Public tax history
| Year | Property taxes | Tax assessment |
|---|---|---|
| 2024 | $4,908 +0.2% | $409,000 +0.2% |
| 2023 | $4,896 | $408,000 |
| 2022 | $4,896 +29.1% | $408,000 +29.1% |
Find assessor info on the county website
Neighborhood: Monument Avenue Park
Nearby schools
GreatSchools rating
- 9/10Mary Munford Elementary SchoolGrades: PK-5Distance: 1 mi
- 6/10Albert Hill Middle SchoolGrades: 6-8Distance: 1.1 mi
- 4/10Thomas Jefferson High SchoolGrades: 9-12Distance: 0.5 mi
Schools provided by the listing agent
- Elementary: Munford
- Middle: Albert Hill
- High: Thomas Jefferson
Source: CVRMLS. This data may not be complete. We recommend contacting the local school district to confirm school assignments for this home.
Get a cash offer in 3 minutes
Find out how much your home could sell for in as little as 3 minutes with a no-obligation cash offer.
Estimated market value
$557,100
Get a cash offer in 3 minutes
Find out how much your home could sell for in as little as 3 minutes with a no-obligation cash offer.
Estimated market value
$557,100

