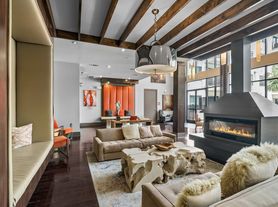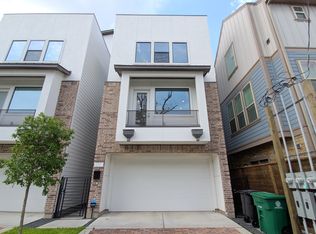Gorgeous townhome. If you love to have friends and family over to your home then you will LOVE the openness of the gourmet kitchen to the living and dining area, which extends to a balcony. This contemporary 3 bedroom, 3.5 bathroom, 3 level home has a walkscore of 76, and only 11 minute commute to downtown. If you plan to eat out don't miss the wide variety of local and international cuisines within a short drive. Located right off Shepherd and I-10 you'll find so much to do and see close by like Memorial Park, Lawrence Park, Yale Street Market, Lupe Tortillas (yum), the Museum District, Theater District, or maybe the Astros, Rockets or Texans. This home is pet friendly (on a case by case basis). Washer, dryer and refrigerator are included with the rent.
Copyright notice - Data provided by HAR.com 2022 - All information provided should be independently verified.
House for rent
$3,500/mo
4619 Maxie St, Houston, TX 77007
3beds
2,268sqft
Price may not include required fees and charges.
Singlefamily
Available now
Electric, ceiling fan
Electric dryer hookup laundry
2 Attached garage spaces parking
Natural gas
What's special
Extends to a balconyGourmet kitchen
- 51 days |
- -- |
- -- |
Travel times
Looking to buy when your lease ends?
Consider a first-time homebuyer savings account designed to grow your down payment with up to a 6% match & a competitive APY.
Facts & features
Interior
Bedrooms & bathrooms
- Bedrooms: 3
- Bathrooms: 4
- Full bathrooms: 3
- 1/2 bathrooms: 1
Heating
- Natural Gas
Cooling
- Electric, Ceiling Fan
Appliances
- Included: Dishwasher, Disposal, Dryer, Microwave, Oven, Range, Refrigerator, Washer
- Laundry: Electric Dryer Hookup, Gas Dryer Hookup, In Unit, Washer Hookup
Features
- 1 Bedroom Down - Not Primary BR, Balcony, Ceiling Fan(s), En-Suite Bath, Formal Entry/Foyer, High Ceilings, Primary Bed - 3rd Floor, Split Plan, Walk-In Closet(s)
- Flooring: Carpet, Tile, Wood
Interior area
- Total interior livable area: 2,268 sqft
Property
Parking
- Total spaces: 2
- Parking features: Attached, Driveway, Covered
- Has attached garage: Yes
- Details: Contact manager
Features
- Stories: 3
- Exterior features: 0 Up To 1/4 Acre, 1 Bedroom Down - Not Primary BR, 1 Living Area, Architecture Style: Contemporary/Modern, Attached, Balcony, Balcony/Terrace, Driveway, Electric Dryer Hookup, En-Suite Bath, Flooring: Wood, Formal Dining, Formal Entry/Foyer, Formal Living, Garage Door Opener, Gas Dryer Hookup, Heating: Gas, High Ceilings, Insulated Doors, Insulated/Low-E windows, Living Area - 2nd Floor, Lot Features: Street, 0 Up To 1/4 Acre, Playground, Primary Bed - 3rd Floor, Split Plan, Street, Utility Room, View Type: South, Walk-In Closet(s), Washer Hookup, Water Heater, Window Coverings
Details
- Parcel number: 1415060010003
Construction
Type & style
- Home type: SingleFamily
- Property subtype: SingleFamily
Condition
- Year built: 2022
Community & HOA
Community
- Features: Playground
Location
- Region: Houston
Financial & listing details
- Lease term: 12 Months
Price history
| Date | Event | Price |
|---|---|---|
| 11/5/2025 | Price change | $3,500-5.4%$2/sqft |
Source: | ||
| 10/16/2025 | Price change | $3,700-5.1%$2/sqft |
Source: | ||
| 10/1/2025 | Listed for rent | $3,900$2/sqft |
Source: | ||
| 9/7/2022 | Listing removed | -- |
Source: | ||
| 7/22/2022 | Pending sale | $589,999$260/sqft |
Source: | ||

