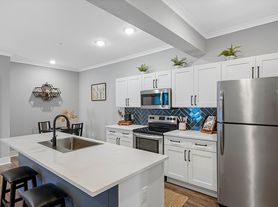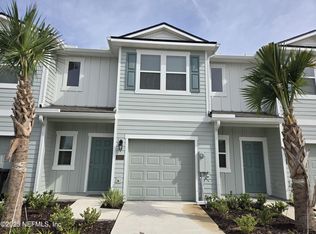Public Remarks: Welcome to this inviting 3-bedroom, 2-bathroom home nestled in the Pine Ridge community. With its classic wood floors, this home exudes warmth from the moment you step inside. The primary suite contains a large walk-in closet. The en-suite offers a raised vanity with dual sinks and a large soaking tub with separate shower. With a split floor plan, two additional bedrooms share a hall bath. Open to the living room, the kitchen is equipped with granite countertops, stainless steel appliances, and a pantry for storage. The home also contains a separate dining room or flex space. Through the rear sliding glass door is a covered lanai leading to a paver patio and pergola, creating a relaxing place to unwind or entertain guests. Enjoy all the amenities of Pine Ridge, including a resort style swimming pool, basketball courts, fitness center, and more. Located in Clay County, near the First Coast Expressway, shopping, restaurants, hospitals, and A-rated schools
House for rent
Street View
$2,175/mo
4619 Pine Lake Dr, Middleburg, FL 32068
3beds
1,901sqft
Price may not include required fees and charges.
Single family residence
Available now
What's special
Covered lanaiGranite countertopsPaver patioPantry for storageSplit floor planClassic wood floorsPrimary suite
- 1 day |
- -- |
- -- |
Zillow last checked: 10 hours ago
Listing updated: 13 hours ago
Travel times
Looking to buy when your lease ends?
Consider a first-time homebuyer savings account designed to grow your down payment with up to a 6% match & a competitive APY.
Facts & features
Interior
Bedrooms & bathrooms
- Bedrooms: 3
- Bathrooms: 2
- Full bathrooms: 2
Features
- Walk In Closet
Interior area
- Total interior livable area: 1,901 sqft
Property
Parking
- Details: Contact manager
Features
- Exterior features: Walk In Closet
Details
- Parcel number: 30042500806900805
Construction
Type & style
- Home type: SingleFamily
- Property subtype: Single Family Residence
Community & HOA
Location
- Region: Middleburg
Financial & listing details
- Lease term: Contact For Details
Price history
| Date | Event | Price |
|---|---|---|
| 12/5/2025 | Listed for rent | $2,175$1/sqft |
Source: Zillow Rentals | ||
| 12/5/2025 | Listing removed | $2,175$1/sqft |
Source: realMLS #2111095 | ||
| 11/23/2025 | Price change | $2,175-1.1%$1/sqft |
Source: realMLS #2111095 | ||
| 9/30/2025 | Listed for rent | $2,200+4.8%$1/sqft |
Source: realMLS #2111095 | ||
| 8/29/2024 | Listing removed | -- |
Source: | ||

