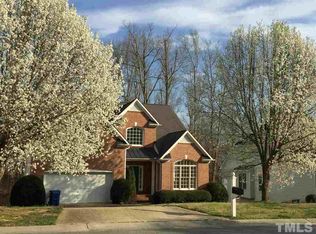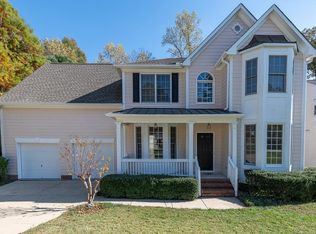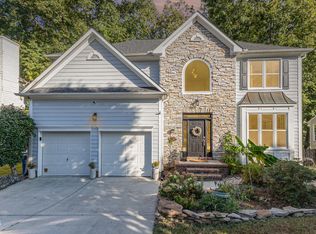Sold for $580,000 on 07/08/25
$580,000
4619 Regency Dr, Durham, NC 27713
4beds
2,653sqft
Single Family Residence, Residential
Built in 2000
0.33 Acres Lot
$573,400 Zestimate®
$219/sqft
$2,720 Estimated rent
Home value
$573,400
$539,000 - $608,000
$2,720/mo
Zestimate® history
Loading...
Owner options
Explore your selling options
What's special
Gorgeous UPDATED home in sought after Hope Valley Farms! BRIGHT OPEN floor plan w/refinished HARDWOODS +new HARDWOODS in Family Room, new STAINLESS appliances, FRESH PAINT throughout, new CARPET & updated lighting/fixtures. 1st floor Owners Suite w/FIREPLACE & flex room/office. WALK-IN crawl space w/room for WORKSHOP & STORAGE! Nicely landscaped PRIVATE tree lined backyard w/SCREENED PORCH & huge DECK! Hope Valley Farms YMCA is just down the street & I-40 & Southpoint Mall are close by!
Zillow last checked: 8 hours ago
Listing updated: October 28, 2025 at 01:07am
Listed by:
Laura Van Leer Richardson 919-904-0756,
Relevate Real Estate Inc.,
Jan Carmody 919-810-6217,
Relevate Real Estate Inc.
Bought with:
Tonya Snow-Saleeby, 247634
West & Woodall Real Estate - D
Source: Doorify MLS,MLS#: 10102697
Facts & features
Interior
Bedrooms & bathrooms
- Bedrooms: 4
- Bathrooms: 3
- Full bathrooms: 2
- 1/2 bathrooms: 1
Heating
- Forced Air
Cooling
- Central Air
Appliances
- Included: Dishwasher, Disposal, Dryer, Free-Standing Electric Range, Microwave, Refrigerator, Stainless Steel Appliance(s), Washer, Water Heater
- Laundry: Electric Dryer Hookup, Laundry Room, Main Level, Washer Hookup
Features
- Breakfast Bar, Ceiling Fan(s), Double Vanity, Entrance Foyer, High Ceilings, Kitchen Island, Open Floorplan, Pantry, Master Downstairs, Smooth Ceilings, Soaking Tub, Storage, Walk-In Closet(s), Walk-In Shower, Water Closet
- Flooring: Carpet, Hardwood
- Basement: Crawl Space
- Number of fireplaces: 2
- Fireplace features: Family Room, Master Bedroom
- Common walls with other units/homes: No Common Walls
Interior area
- Total structure area: 2,653
- Total interior livable area: 2,653 sqft
- Finished area above ground: 2,653
- Finished area below ground: 0
Property
Parking
- Total spaces: 6
- Parking features: Attached, Driveway, Garage, Garage Door Opener, Garage Faces Front, Kitchen Level, Side By Side
- Attached garage spaces: 2
- Uncovered spaces: 4
Features
- Levels: Two
- Stories: 2
- Patio & porch: Covered, Front Porch, Rear Porch, Screened
- Exterior features: Private Yard
- Pool features: See Remarks
- Has view: Yes
Lot
- Size: 0.33 Acres
- Dimensions: 186 x 81 x 176 x 80
- Features: Back Yard, Front Yard, Hardwood Trees, Landscaped, Level, Private
Details
- Additional structures: None
- Parcel number: 145686
- Zoning: PDR
- Special conditions: Trust
Construction
Type & style
- Home type: SingleFamily
- Architectural style: Traditional, Transitional
- Property subtype: Single Family Residence, Residential
Materials
- Brick Veneer, Fiber Cement
- Foundation: Block, Combination, Permanent, See Remarks
- Roof: Shingle
Condition
- New construction: No
- Year built: 2000
- Major remodel year: 2000
Utilities & green energy
- Sewer: Public Sewer
- Water: Public
- Utilities for property: Electricity Connected, Natural Gas Connected, Sewer Connected, Water Connected
Community & neighborhood
Community
- Community features: Sidewalks
Location
- Region: Durham
- Subdivision: Hope Valley Farms
HOA & financial
HOA
- Has HOA: Yes
- HOA fee: $33 monthly
- Amenities included: None
- Services included: None
Other
Other facts
- Road surface type: Paved
Price history
| Date | Event | Price |
|---|---|---|
| 7/8/2025 | Sold | $580,000+0.9%$219/sqft |
Source: | ||
| 6/15/2025 | Pending sale | $574,900$217/sqft |
Source: | ||
| 6/13/2025 | Listed for sale | $574,900+80.3%$217/sqft |
Source: | ||
| 7/21/2016 | Sold | $318,900-1.8%$120/sqft |
Source: | ||
| 6/10/2016 | Pending sale | $324,900$122/sqft |
Source: MDT Realty #2057518 | ||
Public tax history
| Year | Property taxes | Tax assessment |
|---|---|---|
| 2025 | $6,448 +23.1% | $650,508 +73.2% |
| 2024 | $5,239 +6.5% | $375,618 |
| 2023 | $4,920 +2.3% | $375,618 |
Find assessor info on the county website
Neighborhood: Hope Valley Farms
Nearby schools
GreatSchools rating
- 5/10Hope Valley ElementaryGrades: K-5Distance: 1.9 mi
- 8/10Sherwood Githens MiddleGrades: 6-8Distance: 2 mi
- 4/10Charles E Jordan Sr High SchoolGrades: 9-12Distance: 2 mi
Schools provided by the listing agent
- Elementary: Durham - Murray Massenburg
- Middle: Durham - Githens
- High: Durham - Jordan
Source: Doorify MLS. This data may not be complete. We recommend contacting the local school district to confirm school assignments for this home.
Get a cash offer in 3 minutes
Find out how much your home could sell for in as little as 3 minutes with a no-obligation cash offer.
Estimated market value
$573,400
Get a cash offer in 3 minutes
Find out how much your home could sell for in as little as 3 minutes with a no-obligation cash offer.
Estimated market value
$573,400


