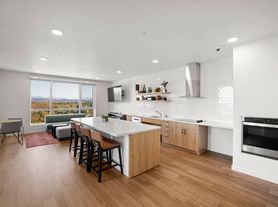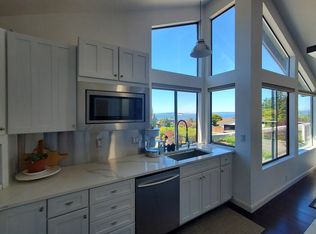Welcome home!
Your very own new UPGRADED 4 bedroom, 2.5 bathroom house at the Riverfront, a master planned community on the shores of the Snohomish River in Everett. Gorgeous open floor plan, granite slab kitchen, upgraded 5 piece master bath, walk-in closet, attached 2 car garage with storage and bike racks, manicured low maintenance yard, tankless water heater. Relax by your cozy gas fireplace, cook in your spacious upgraded kitchen, entertain in your open living space! Appliances include - brand new upgraded SS gas range, SS side by side refrigerator, SS dishwasher, SS microwave, washer and dryer. Community playground, trails, pet area. Small pets are welcome!
Friendly community walking distance to a future theater, hospital, grocery, office and community spaces, commuter rail, transit center, and freeway access are all within 1 mile. Commute to Microsoft (25 minutes), Amazon (40 minutes), or Boeing (10 minutes) easily. Surround yourself with 100s of acres of lush preserved woodlands and wetlands. As Riverfront grows you will enjoy a new 3-acre city park complete with play areas, gathering spaces, and a small-craft launch. Nearby you will find great schools, parks, the Imagine Children's Museum, the Schack Arts Center, the Xfinity Arena and lots of waterfront dining and entertainment options.
Owner pays HOA, real estate taxes, property insurance.
Tenant responsible for utilities, rental insurance.
Pet rent is $100 per month per pet with a $500 non-refundable cleaning fee.
650+ credit score needed to qualify. No bankruptcies within the past 5 years. No criminal history, no prior evictions.
House for rent
Accepts Zillow applications
$3,499/mo
4619 Riverfront Blvd, Everett, WA 98203
4beds
1,910sqft
Price may not include required fees and charges.
Single family residence
Available Mon Dec 1 2025
Cats, small dogs OK
-- A/C
In unit laundry
Attached garage parking
Forced air, fireplace
What's special
Cozy gas fireplaceOpen floor planSpacious upgraded kitchenGranite slab kitchenWasher and dryerTankless water heaterSs dishwasher
- 3 days |
- -- |
- -- |
Travel times
Facts & features
Interior
Bedrooms & bathrooms
- Bedrooms: 4
- Bathrooms: 3
- Full bathrooms: 3
Heating
- Forced Air, Fireplace
Appliances
- Included: Dishwasher, Dryer, Freezer, Microwave, Oven, Refrigerator, Washer
- Laundry: In Unit
Features
- Walk In Closet, Walk-In Closet(s)
- Flooring: Carpet, Hardwood
- Has fireplace: Yes
Interior area
- Total interior livable area: 1,910 sqft
Property
Parking
- Parking features: Attached, Off Street
- Has attached garage: Yes
- Details: Contact manager
Features
- Patio & porch: Patio
- Exterior features: Bicycle storage, Heating system: Forced Air, Lawn, Walk In Closet, freeway access 1 mile away, light rail 1 mile away, river access, trails, walking distance to shopping, entertainment, dining
Details
- Parcel number: 01184800000200
Construction
Type & style
- Home type: SingleFamily
- Property subtype: Single Family Residence
Community & HOA
Community
- Features: Playground
Location
- Region: Everett
Financial & listing details
- Lease term: 1 Year
Price history
| Date | Event | Price |
|---|---|---|
| 10/28/2025 | Listed for rent | $3,499+18.6%$2/sqft |
Source: Zillow Rentals | ||
| 11/28/2021 | Listing removed | -- |
Source: Zillow Rental Manager | ||
| 11/6/2021 | Listed for rent | $2,950$2/sqft |
Source: Zillow Rental Manager | ||
| 4/8/2020 | Sold | $504,542$264/sqft |
Source: Public Record | ||

