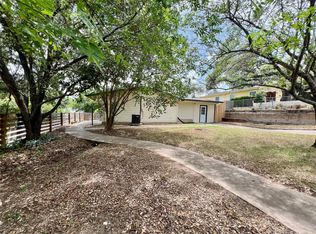This serene South Austin gem could be your next home! The front yard features mature shade trees, lush lawn, and a sleek cement block driveway. Inside, you're welcomed by an open, light-filled living area. Just a few steps up are the dining room, kitchen, and hallway to the primary suite. The kitchen is surrounded by windows and offers abundant cabinetry, butcher block counters, modern finishes, and a vented hood. The primary bedroom includes a spacious walk-in closet with shelves and a shoe rack, while the en-suite bath features a soaking tub, separate shower, and dual sinks. Off the entry are a second full bath and front bedroom with generous closet space. The bright living room includes built-in bookshelves and western exposure. A third bedroom at the back has sliding glass doors to a covered patio and a separate side entrance. The backyard includes a finished shed perfect for an office, plus another for storage. *Carpet has been replaced with new flooring!* -includes new washer/dryer with the in-unit laundry room -paid lawncare services -paid pest control services -covered parking in driveway -covered back patio -the HVAC has a Reme-halo that kills 99.99% of allergens, bacteria and viruses
House for rent
$3,295/mo
4619 S 2nd St, Austin, TX 78745
3beds
2,195sqft
Price may not include required fees and charges.
Singlefamily
Available now
Cats, dogs OK
Central air, ceiling fan
In unit laundry
2 Parking spaces parking
Central
What's special
Modern finishesNew flooringBuilt-in bookshelvesWestern exposureCovered patioCovered back patioSpacious walk-in closet
- 16 days
- on Zillow |
- -- |
- -- |
Travel times
Facts & features
Interior
Bedrooms & bathrooms
- Bedrooms: 3
- Bathrooms: 2
- Full bathrooms: 2
Heating
- Central
Cooling
- Central Air, Ceiling Fan
Appliances
- Included: Dishwasher, Disposal, Oven, Range, Refrigerator
- Laundry: In Unit, Laundry Room
Features
- Bookcases, Built-in Features, Ceiling Fan(s), Entrance Foyer, In-Law Floorplan, Interior Steps, Primary Bedroom on Main, Walk In Closet
Interior area
- Total interior livable area: 2,195 sqft
Property
Parking
- Total spaces: 2
- Parking features: Driveway
- Details: Contact manager
Features
- Stories: 1
- Exterior features: Contact manager
Details
- Parcel number: 316783
Construction
Type & style
- Home type: SingleFamily
- Property subtype: SingleFamily
Materials
- Roof: Composition
Condition
- Year built: 1959
Community & HOA
Location
- Region: Austin
Financial & listing details
- Lease term: Month To Month
Price history
| Date | Event | Price |
|---|---|---|
| 7/22/2025 | Listed for rent | $3,295$2/sqft |
Source: Unlock MLS #7951267 | ||
| 7/19/2024 | Listing removed | -- |
Source: Unlock MLS #1963722 | ||
| 7/5/2024 | Price change | $3,295-5.7%$2/sqft |
Source: Unlock MLS #1963722 | ||
| 5/28/2024 | Listed for rent | $3,495$2/sqft |
Source: Unlock MLS #1963722 | ||
| 3/13/2014 | Sold | -- |
Source: Agent Provided | ||
![[object Object]](https://photos.zillowstatic.com/fp/f5827b8c4bb6b952777f39ef228d1e53-p_i.jpg)
