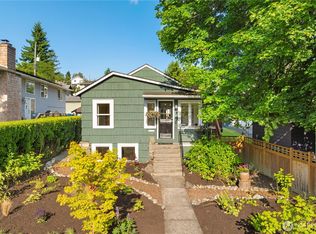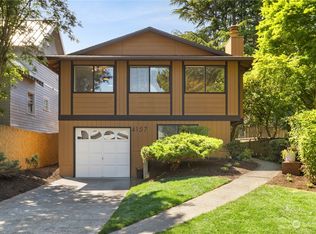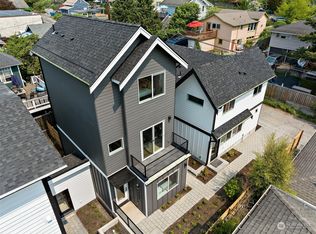Sold
Listed by:
Ryan Raffetto,
Rennie Group
Bought with: Windermere R.E. Shoreline
$930,000
4619 SW Genesee Street, Seattle, WA 98116
3beds
1,840sqft
Single Family Residence
Built in 1951
5,601.82 Square Feet Lot
$930,300 Zestimate®
$505/sqft
$3,850 Estimated rent
Home value
$930,300
$856,000 - $1.01M
$3,850/mo
Zestimate® history
Loading...
Owner options
Explore your selling options
What's special
Mid-Century Charmer on Big Corner Lot in Alaska Junction! Beautifully refreshed, this 1951 home sits on a sun-drenched, oversized corner lot in the heart of Alaska Junction, West Seattle. Over 1,840 sqft (120 sqft garage) 3-bed, 1-bath gem features a Spanish-style metal tile roof, refinished oak hardwoods, Art Deco-inspired backsplash, mid-century fixtures, and original oak cabinetry. The daylight basement adds valuable flex space (3rd bed) new LVP flooring, fully fenced backyard an entertainer’s dream, brand new cedar deck and patio, convenient alley access, large tandem garage, and DADU potential (buyer to verify) this move-in-ready classic blends vintage soul with future flexibility in one of West Seattle’s most vibrant neighborhoods.
Zillow last checked: 8 hours ago
Listing updated: October 01, 2025 at 09:43am
Offers reviewed: Jun 09
Listed by:
Ryan Raffetto,
Rennie Group
Bought with:
Gina Cantara, 23038072
Windermere R.E. Shoreline
Source: NWMLS,MLS#: 2387140
Facts & features
Interior
Bedrooms & bathrooms
- Bedrooms: 3
- Bathrooms: 1
- Full bathrooms: 1
- Main level bathrooms: 1
- Main level bedrooms: 2
Primary bedroom
- Level: Main
Bedroom
- Level: Main
Bedroom
- Level: Lower
Bathroom full
- Level: Main
Heating
- Fireplace, Forced Air, Electric, Oil, Wood
Cooling
- Window Unit(s)
Appliances
- Included: Dryer(s), Microwave(s), Refrigerator(s), Stove(s)/Range(s), Washer(s), Water Heater: Electric, Water Heater Location: Daylight Basement Utility
Features
- Dining Room
- Flooring: Hardwood, Laminate
- Basement: Daylight,Finished
- Number of fireplaces: 2
- Fireplace features: Wood Burning, Lower Level: 1, Main Level: 1, Fireplace
Interior area
- Total structure area: 1,840
- Total interior livable area: 1,840 sqft
Property
Parking
- Total spaces: 1
- Parking features: Driveway, Attached Garage
- Attached garage spaces: 1
Features
- Levels: One
- Stories: 1
- Patio & porch: Dining Room, Fireplace, Water Heater
- Has view: Yes
- View description: City
Lot
- Size: 5,601 sqft
- Dimensions: 51 x 112
- Features: Corner Lot, Curbs, Paved, Sidewalk, Cable TV, Deck, Dog Run, Electric Car Charging, Fenced-Fully, High Speed Internet, Patio
- Topography: Level
Details
- Parcel number: 3488300005
- Zoning description: Jurisdiction: See Remarks
- Special conditions: Standard
Construction
Type & style
- Home type: SingleFamily
- Architectural style: Craftsman
- Property subtype: Single Family Residence
Materials
- Cement/Concrete, Wood Siding
- Foundation: Poured Concrete
- Roof: Tile
Condition
- Very Good
- Year built: 1951
- Major remodel year: 1951
Utilities & green energy
- Electric: Company: Seattle City Light
- Sewer: Sewer Connected, Company: Seattle Public Utility
- Water: Public, Company: Seattle Public Utility
- Utilities for property: Xfinity, Xfinity
Community & neighborhood
Location
- Region: Seattle
- Subdivision: Alaska Junction
Other
Other facts
- Listing terms: Cash Out,Conventional,FHA,VA Loan
- Cumulative days on market: 6 days
Price history
| Date | Event | Price |
|---|---|---|
| 7/1/2025 | Sold | $930,000+3.4%$505/sqft |
Source: | ||
| 6/10/2025 | Pending sale | $899,000$489/sqft |
Source: | ||
| 6/4/2025 | Listed for sale | $899,000+89.3%$489/sqft |
Source: | ||
| 3/18/2021 | Listing removed | -- |
Source: Zillow Rental Manager Report a problem | ||
| 3/3/2021 | Listed for rent | $2,950+5.4%$2/sqft |
Source: Zillow Rental Manager Report a problem | ||
Public tax history
| Year | Property taxes | Tax assessment |
|---|---|---|
| 2024 | $8,241 +11.2% | $811,000 +9.9% |
| 2023 | $7,412 +7.4% | $738,000 -3.5% |
| 2022 | $6,899 +4.4% | $765,000 +13.3% |
Find assessor info on the county website
Neighborhood: Genesee
Nearby schools
GreatSchools rating
- 8/10Genesee Hill Elementary SchoolGrades: K-5Distance: 0.2 mi
- 9/10Madison Middle SchoolGrades: 6-8Distance: 0.6 mi
- 7/10West Seattle High SchoolGrades: 9-12Distance: 0.9 mi
Get a cash offer in 3 minutes
Find out how much your home could sell for in as little as 3 minutes with a no-obligation cash offer.
Estimated market value
$930,300



