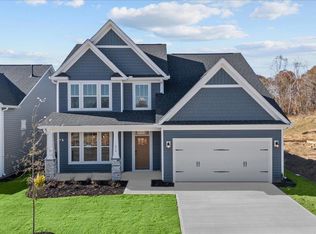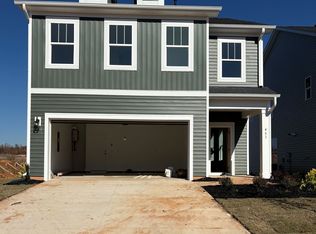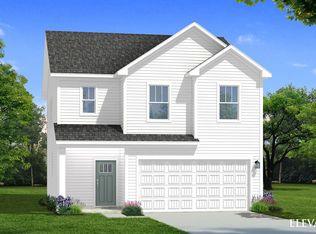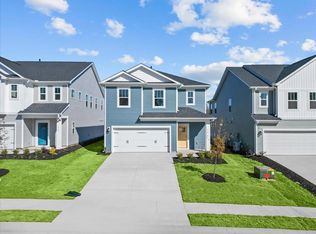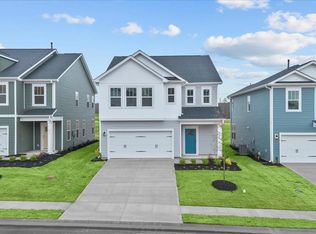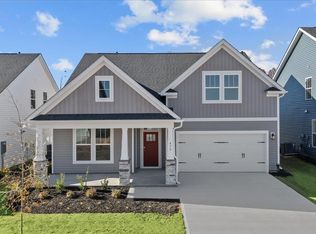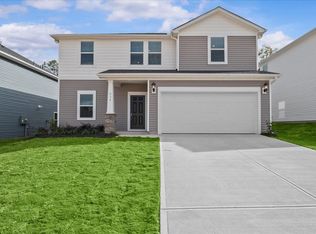462 Amaryllis Ln, Woodruff, SC 29388
What's special
- 81 days |
- 69 |
- 12 |
Zillow last checked: 8 hours ago
Listing updated: December 04, 2025 at 05:01pm
Chelsea Cathcart 864-729-4168,
DRB Group South Carolina, LLC
Travel times
Schedule tour
Select your preferred tour type — either in-person or real-time video tour — then discuss available options with the builder representative you're connected with.
Facts & features
Interior
Bedrooms & bathrooms
- Bedrooms: 4
- Bathrooms: 3
- Full bathrooms: 2
- 1/2 bathrooms: 1
- Main level bathrooms: 1
- Main level bedrooms: 1
Rooms
- Room types: Loft
Primary bedroom
- Level: First
- Area: 240
- Dimensions: 15x16
Bedroom 2
- Level: Second
- Area: 144
- Dimensions: 12x12
Bedroom 3
- Level: Second
- Area: 156
- Dimensions: 13x12
Bedroom 4
- Level: Second
- Area: 156
- Dimensions: 13x12
Breakfast room
- Level: 9x15
- Dimensions: 1
Kitchen
- Level: First
- Area: 81
- Dimensions: 9x9
Laundry
- Level: First
- Area: 48
- Dimensions: 8x6
Living room
- Level: First
- Area: 192
- Dimensions: 16x12
Loft
- Level: Second
- Area: 289
- Dimensions: 17x17
Other
- Description: Flex
- Level: First
- Area: 144
- Dimensions: 12x12
Heating
- Forced Air, Gas - Natural
Cooling
- Central Air, Electricity
Appliances
- Included: Dishwasher, Disposal, Microwave, Gas Oven, Self Cleaning Oven, Gas Range, Range, Gas Water Heater
- Laundry: 1st Floor, Electric Dryer Hookup
Features
- Attic Stairs Pulldown, Ceiling - Smooth, Solid Surface Counters, Open Floorplan, Pantry, Smart Home
- Flooring: Carpet, Luxury Vinyl
- Windows: Tilt-Out
- Has basement: No
- Attic: Pull Down Stairs
- Has fireplace: No
Interior area
- Total interior livable area: 2,721 sqft
- Finished area above ground: 2,721
- Finished area below ground: 0
Property
Parking
- Total spaces: 2
- Parking features: 2 Car Attached, Garage Door Opener, Attached Garage
- Attached garage spaces: 2
- Has uncovered spaces: Yes
Features
- Levels: Two
- Patio & porch: Porch
- Pool features: Community
Lot
- Size: 6,969.6 Square Feet
- Features: Level
- Topography: Level
Details
- Parcel number: 4330002420
- Other equipment: Irrigation Equipment
Construction
Type & style
- Home type: SingleFamily
- Architectural style: Craftsman
- Property subtype: Single Family Residence
Materials
- Vinyl Siding
- Foundation: Slab
- Roof: Architectural
Condition
- New construction: Yes
- Year built: 2025
Details
- Builder name: Drb Homes
Utilities & green energy
- Electric: Duke
- Gas: Piedmont
- Sewer: Public Sewer
- Water: Public, Woodruff
Community & HOA
Community
- Features: Common Areas, Street Lights, Playground, Pool
- Security: Smoke Detector(s)
- Subdivision: Harrier Point
HOA
- Has HOA: Yes
- Amenities included: Pool, Street Lights
- HOA fee: $750 monthly
Location
- Region: Woodruff
Financial & listing details
- Price per square foot: $127/sqft
- Tax assessed value: $4,600
- Date on market: 10/3/2025
About the community
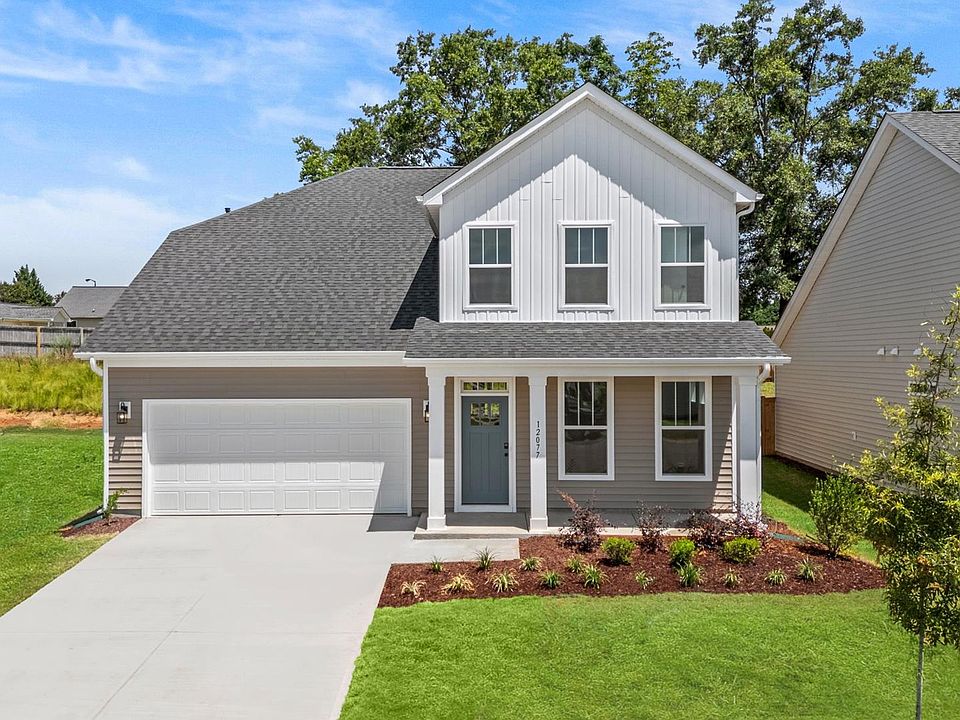
Source: DRB Homes
8 homes in this community
Available homes
| Listing | Price | Bed / bath | Status |
|---|---|---|---|
Current home: 462 Amaryllis Ln | $344,990 | 4 bed / 3 bath | Available |
| 469 Amaryllis Ln | $279,990 | 3 bed / 3 bath | Available |
| 389 Amaryllis Ln | $294,990 | 3 bed / 3 bath | Available |
| 465 Amaryllis Ln | $319,990 | 4 bed / 3 bath | Available |
| 458 Amaryllis Ln | $339,990 | 3 bed / 2 bath | Available |
| 809 Gingerwood Ct | $344,990 | 4 bed / 3 bath | Available |
| 454 Amaryllis Ln | $369,990 | 4 bed / 3 bath | Available |
| 461 Amaryllis Ln | $314,990 | 3 bed / 3 bath | Pending |
Source: DRB Homes
Contact builder

By pressing Contact builder, you agree that Zillow Group and other real estate professionals may call/text you about your inquiry, which may involve use of automated means and prerecorded/artificial voices and applies even if you are registered on a national or state Do Not Call list. You don't need to consent as a condition of buying any property, goods, or services. Message/data rates may apply. You also agree to our Terms of Use.
Learn how to advertise your homesEstimated market value
$343,900
$327,000 - $361,000
$2,473/mo
Price history
| Date | Event | Price |
|---|---|---|
| 12/4/2025 | Price change | $344,990-1.4%$127/sqft |
Source: | ||
| 10/31/2025 | Price change | $349,990-4.1%$129/sqft |
Source: | ||
| 10/23/2025 | Price change | $364,990-1.4%$134/sqft |
Source: | ||
| 10/3/2025 | Listed for sale | $369,990$136/sqft |
Source: | ||
Public tax history
| Year | Property taxes | Tax assessment |
|---|---|---|
| 2025 | -- | $276 |
Find assessor info on the county website
Monthly payment
Neighborhood: 29388
Nearby schools
GreatSchools rating
- NAWoodruff Primary SchoolGrades: PK-2Distance: 0.3 mi
- 6/10Woodruff Middle SchoolGrades: 6-8Distance: 0.8 mi
- 6/10Woodruff High SchoolGrades: 9-12Distance: 0.8 mi
Schools provided by the MLS
- Elementary: 4-Woodruff E
- Middle: 4-Woodruff J
- High: 4-Woodruff High
Source: SAR. This data may not be complete. We recommend contacting the local school district to confirm school assignments for this home.
