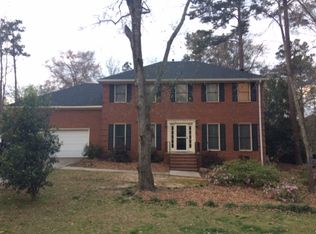Sold for $441,000 on 03/25/24
$441,000
462 BOULDER FORK, Martinez, GA 30907
5beds
2,584sqft
Single Family Residence
Built in 1989
0.44 Acres Lot
$424,200 Zestimate®
$171/sqft
$2,504 Estimated rent
Home value
$424,200
$403,000 - $445,000
$2,504/mo
Zestimate® history
Loading...
Owner options
Explore your selling options
What's special
Two story brick residence in desirable school and shopping districts. Recently renovated with new paint, carpeting, luxury vinyl plank tile, contemporary lighting, new windows, crown molding and wide baseboards.
Formal living, dining room, and family room featuring a fireplace with built-in shelving and wainscoting. Sunroom is adjacent to the family room and has Anderson windows throughout. It flows onto a 24x12 deck. The back yard is large and fenced.
Kitchen has been updated with granite countertops, stainless steel appliances, gas cooktop and wall oven.
Owner's suite features granite accents, dual sink vanity, jetted tub, and a separate shower.
Zillow last checked: 9 hours ago
Listing updated: December 29, 2024 at 01:23am
Listed by:
Anna Jane Peel 706-496-9785,
Auben Realty, LLC,
Phuong T Nguyen 706-894-9983,
Auben Realty, LLC
Bought with:
Anna Jane Peel, 122307
Auben Realty, LLC
Source: Hive MLS,MLS#: 519746
Facts & features
Interior
Bedrooms & bathrooms
- Bedrooms: 5
- Bathrooms: 3
- Full bathrooms: 2
- 1/2 bathrooms: 1
Primary bedroom
- Level: Upper
- Dimensions: 21 x 12
Bedroom 2
- Level: Upper
- Dimensions: 12 x 12
Bedroom 3
- Level: Upper
- Dimensions: 12 x 11
Bedroom 4
- Level: Upper
- Dimensions: 12 x 11
Bedroom 5
- Level: Upper
- Dimensions: 12 x 11
Breakfast room
- Level: Main
- Dimensions: 13 x 9
Dining room
- Level: Main
- Dimensions: 14 x 12
Family room
- Level: Main
- Dimensions: 19 x 14
Kitchen
- Level: Main
- Dimensions: 13 x 12
Living room
- Level: Main
- Dimensions: 16 x 12
Sunroom
- Level: Main
- Dimensions: 11 x 11
Heating
- Electric, Fireplace(s), Multiple Systems
Cooling
- Ceiling Fan(s), Central Air, Multi Units
Appliances
- Included: Built-In Electric Oven, Cooktop, Dishwasher, Electric Water Heater
Features
- Cable Available, Recently Painted, Washer Hookup, Electric Dryer Hookup
- Flooring: Carpet, Ceramic Tile, Luxury Vinyl
- Has basement: No
- Attic: Pull Down Stairs,Storage,Walk-up
- Number of fireplaces: 1
Interior area
- Total structure area: 2,584
- Total interior livable area: 2,584 sqft
Property
Parking
- Total spaces: 2
- Parking features: Garage
- Garage spaces: 2
Features
- Levels: Two
- Patio & porch: Deck, Sun Room
- Exterior features: Insulated Doors, Insulated Windows
- Fencing: Fenced,Privacy
Lot
- Size: 0.44 Acres
- Dimensions: 104 x 173
- Features: Landscaped
Details
- Parcel number: 077G660
Construction
Type & style
- Home type: SingleFamily
- Architectural style: Colonial
- Property subtype: Single Family Residence
Materials
- Brick
- Foundation: Crawl Space
- Roof: Composition
Condition
- Updated/Remodeled
- New construction: No
- Year built: 1989
Utilities & green energy
- Sewer: Public Sewer
Community & neighborhood
Location
- Region: Augusta
- Subdivision: Baker Woods
HOA & financial
HOA
- Has HOA: Yes
- HOA fee: $60 monthly
Other
Other facts
- Listing agreement: Exclusive Right To Sell
- Listing terms: VA Loan,1031 Exchange,Cash,Conventional,FHA,Owner Will Carry
Price history
| Date | Event | Price |
|---|---|---|
| 6/21/2024 | Listing removed | -- |
Source: REALTORS® of Greater Augusta #529066 | ||
| 6/11/2024 | Price change | $2,350-4.1%$1/sqft |
Source: REALTORS® of Greater Augusta #529066 | ||
| 5/14/2024 | Listed for rent | $2,450$1/sqft |
Source: REALTORS® of Greater Augusta #529066 | ||
| 3/25/2024 | Sold | $441,000+10.3%$171/sqft |
Source: | ||
| 3/11/2024 | Pending sale | $399,900$155/sqft |
Source: | ||
Public tax history
| Year | Property taxes | Tax assessment |
|---|---|---|
| 2024 | $3,450 +7.6% | $339,420 +9.8% |
| 2023 | $3,206 +11.9% | $309,158 +14.5% |
| 2022 | $2,865 +4.4% | $270,042 +9.4% |
Find assessor info on the county website
Neighborhood: 30907
Nearby schools
GreatSchools rating
- 8/10Stevens Creek Elementary SchoolGrades: PK-5Distance: 1.2 mi
- 8/10Stallings Island Middle SchoolGrades: 6-8Distance: 1.9 mi
- 9/10Lakeside High SchoolGrades: 9-12Distance: 1.3 mi
Schools provided by the listing agent
- Elementary: Stevens Creek
- Middle: Stallings Island
- High: Lakeside
Source: Hive MLS. This data may not be complete. We recommend contacting the local school district to confirm school assignments for this home.

Get pre-qualified for a loan
At Zillow Home Loans, we can pre-qualify you in as little as 5 minutes with no impact to your credit score.An equal housing lender. NMLS #10287.
Sell for more on Zillow
Get a free Zillow Showcase℠ listing and you could sell for .
$424,200
2% more+ $8,484
With Zillow Showcase(estimated)
$432,684