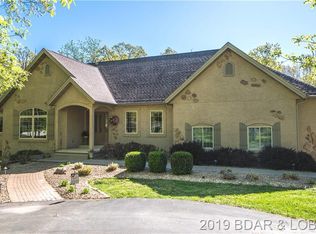Brand new construction located in the heart of Horseshoe Bend. This home sits on over an acre lot, blacktop to the door, four seasons amenities with great finishes throughout. Tile Floors and carpet. Master suite features a spacious walk in closet, walk in tile shower, dual master sinks. Kitchen, living, dining are open concept with a wooded view out onto the back upper deck. Two bedrooms with a shared bath are also featured on the main level. Lower level can be built our for additional $$ to add:three more bedrooms and two bath Plus that second living space! Keep your budget small and finish out the lower at a later date as your space needs increase. In a total buildout the home can have: six bedroom, 4 bath, 2 living areas. Work with the builder and finish our your dream home with your personal touches. Call today to schedule a walk thru and Welcome Home.
This property is off market, which means it's not currently listed for sale or rent on Zillow. This may be different from what's available on other websites or public sources.



