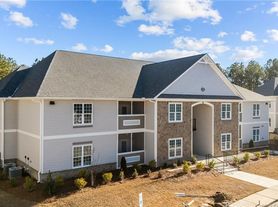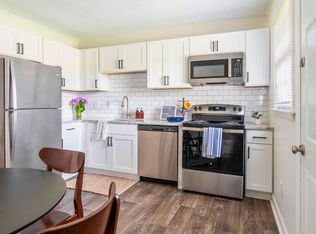FOR RENT in CAROLINA LAKES. Great 3-bedroom home nestled in this popular lake community. This home sits on a quiet cul-de-sac off Crown Pt and have views of the water. There is a large gravel driveway with double entrances, a front porch, and large double car garage. The rear deck has views and access at 3 points.
The main level has a kitchen, laundry, mud room, Dining area, half bathroom. The living room has high ceilings, a fireplace and wood flooring. The owner's suite is also downstairs with a large bathroom. Upstairs you will find a full bathroom that has been updated, a walk-in attic space and 2 more bedrooms. A space off the 3rd bedroom can be a closet or playroom.
Lots of unique touches to this home to include arch ways, vaulted ceilings and wood paneled ceilings. Carolina Lakes is a Guarded/Gated POA community with lake access, beach and marina, community pool, tennis, basketball and pickle ball courts. Sand volleyball court, Frisby golf, Community Playgrounds events and more. Deed restrictions apply. Pets upon approval with non refundable pet fee.
PM Sharon
House for rent
$2,050/mo
462 Crown Point, Sanford, NC 27332
3beds
1,704sqft
Price may not include required fees and charges.
Singlefamily
Available Fri Oct 10 2025
Cats, dogs OK
Ceiling fan
Dryer hookup laundry
Attached garage parking
Heat pump, fireplace
What's special
High ceilingsFront porchRear deckLarge double car garageLarge gravel drivewayVaulted ceilingsWood paneled ceilings
- 17 hours |
- -- |
- -- |
Travel times
Looking to buy when your lease ends?
Consider a first-time homebuyer savings account designed to grow your down payment with up to a 6% match & 3.83% APY.
Facts & features
Interior
Bedrooms & bathrooms
- Bedrooms: 3
- Bathrooms: 3
- Full bathrooms: 2
- 1/2 bathrooms: 1
Rooms
- Room types: Dining Room
Heating
- Heat Pump, Fireplace
Cooling
- Ceiling Fan
Appliances
- Included: Dishwasher, Disposal, Microwave, Range, Refrigerator
- Laundry: Dryer Hookup, Hookups, In Unit, Washer Hookup
Features
- Attic, Cathedral Ceiling(s), Ceiling Fan(s), Dining Area, Double Vanity, Eat-in Kitchen, Entrance Foyer, Granite Counters, Jetted Tub, Living/Dining Room, Primary Downstairs, Separate Shower, Separate/Formal Dining Room, Vaulted Ceiling(s), View
- Flooring: Hardwood, Tile
- Attic: Yes
- Has fireplace: Yes
Interior area
- Total interior livable area: 1,704 sqft
Property
Parking
- Parking features: Attached, Garage, Covered
- Has attached garage: Yes
- Details: Contact manager
Features
- Patio & porch: Deck, Porch
- Exterior features: 1/4 to 1/2 Acre Lot, Architecture Style: One and One Half Story, Attached, Attic, Beach Access, Cathedral Ceiling(s), Ceiling Fan(s), Clubhouse, Community Pool, Cul-De-Sac, Deck, Dining Area, Double Vanity, Dryer Hookup, Eat-in Kitchen, Entrance Foyer, Garage, Gated, Gated Community, Gated with Guard, Golf, Granite Counters, Heating: Propane / Butane, In Unit, Jetted Tub, Level, Living Room, Living/Dining Room, Lot Features: 1/4 to 1/2 Acre Lot, Cul-De-Sac, Level, Porch, Primary Downstairs, Propane Tank - Leased, Separate Shower, Separate/Formal Dining Room, Smoke Detector(s), Stoop, Tennis Court(s), Vaulted Ceiling(s), Washer Hookup
- Has private pool: Yes
- Spa features: Jetted Bathtub
- Has view: Yes
- View description: Water View
Details
- Parcel number: 039585030044
Construction
Type & style
- Home type: SingleFamily
- Property subtype: SingleFamily
Condition
- Year built: 1994
Community & HOA
Community
- Features: Clubhouse, Tennis Court(s)
- Security: Gated Community
HOA
- Amenities included: Pool, Tennis Court(s)
Location
- Region: Sanford
Financial & listing details
- Lease term: Contact For Details
Price history
| Date | Event | Price |
|---|---|---|
| 10/6/2025 | Listed for rent | $2,050+10.8%$1/sqft |
Source: LPRMLS #751341 | ||
| 10/26/2023 | Sold | $356,000+58.2%$209/sqft |
Source: Public Record | ||
| 8/5/2021 | Listing removed | -- |
Source: Zillow Rental Manager | ||
| 7/22/2021 | Listed for rent | $1,850+15.6%$1/sqft |
Source: Zillow Rental Manager | ||
| 2/27/2021 | Listing removed | -- |
Source: Owner | ||

