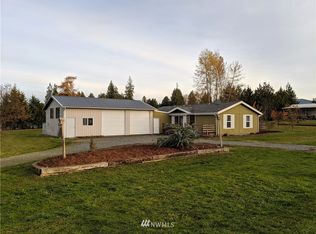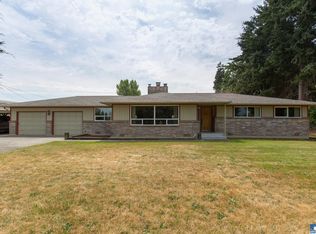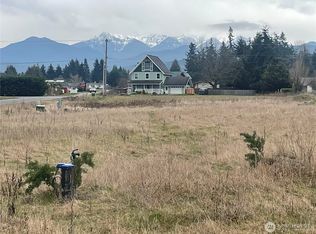Sold
Listed by:
Jody McLean,
Professional Rlty Srvcs Sequim
Bought with: Coldwell Banker Uptown Realty
$725,000
462 E Runnion, Sequim, WA 98382
3beds
2,232sqft
Single Family Residence
Built in 1991
4.92 Acres Lot
$729,900 Zestimate®
$325/sqft
$2,981 Estimated rent
Home value
$729,900
$620,000 - $854,000
$2,981/mo
Zestimate® history
Loading...
Owner options
Explore your selling options
What's special
This single level sunny home has room for all your animals, 4.91 acres of fenced & cross fenced pastures, irrigation water & outbuildings. Detached 2nd garage & shop space-1/2 bath w/RV Parking, over 1700sq'. Potential to subdivide 2-3 buildable lots. Develop & sell 2 1.5Acre lots for $300-$400K return! Keep M home/shop on 1.91A. NO HOA or CCRS. Perfect for a small sustainable farm. Private well & septic system. The attached sunroom kitchen area & living space have a multiple of windows & access to the new Trex deck & a great Mt view. M. bedroom & ensuite are oversized & complete w/hardwood floors. A large dining area off the entry completes the large floor plan. New roof on home & shop. Close to the Discovery Trail. Current appraisal $785K
Zillow last checked: 8 hours ago
Listing updated: December 15, 2025 at 04:02am
Listed by:
Jody McLean,
Professional Rlty Srvcs Sequim
Bought with:
Melissa Clawson, 127395
Coldwell Banker Uptown Realty
Source: NWMLS,MLS#: 2360920
Facts & features
Interior
Bedrooms & bathrooms
- Bedrooms: 3
- Bathrooms: 3
- Full bathrooms: 2
- 1/2 bathrooms: 1
- Main level bathrooms: 3
- Main level bedrooms: 3
Primary bedroom
- Level: Main
Bedroom
- Level: Main
Bedroom
- Level: Main
Bathroom full
- Level: Main
Bathroom full
- Level: Main
Other
- Level: Main
Dining room
- Level: Main
Kitchen with eating space
- Level: Main
Living room
- Level: Main
Utility room
- Level: Main
Heating
- Forced Air, Heat Pump, Electric
Cooling
- Heat Pump
Appliances
- Included: Dishwasher(s), Dryer(s), Microwave(s), Refrigerator(s), Stove(s)/Range(s), Washer(s), Water Heater: electric, Water Heater Location: Garage
Features
- Bath Off Primary, Dining Room, Walk-In Pantry
- Flooring: Hardwood, Laminate, Carpet
- Windows: Skylight(s)
- Basement: None
- Has fireplace: No
Interior area
- Total structure area: 2,232
- Total interior livable area: 2,232 sqft
Property
Parking
- Total spaces: 4
- Parking features: Driveway, Attached Garage, Detached Garage, RV Parking
- Attached garage spaces: 4
Features
- Levels: One
- Stories: 1
- Entry location: Main
- Patio & porch: Bath Off Primary, Dining Room, Jetted Tub, Skylight(s), Walk-In Closet(s), Walk-In Pantry, Water Heater
- Spa features: Bath
- Has view: Yes
- View description: Mountain(s), Partial, Territorial
Lot
- Size: 4.92 Acres
- Dimensions: 1292 x 167
- Features: Adjacent to Public Land, Paved, Deck, Fenced-Fully, Gated Entry, Irrigation, Outbuildings, RV Parking, Shop
- Topography: Equestrian,Level
- Residential vegetation: Fruit Trees, Garden Space, Pasture
Details
- Parcel number: 0430232200100000
- Zoning: R
- Zoning description: Jurisdiction: County
- Special conditions: Standard
Construction
Type & style
- Home type: SingleFamily
- Architectural style: Traditional
- Property subtype: Single Family Residence
Materials
- Cement/Concrete, Wood Siding
- Foundation: Concrete Ribbon
- Roof: Composition
Condition
- Good
- Year built: 1991
Utilities & green energy
- Electric: Company: PUD Clallam
- Sewer: Septic Tank
- Water: Individual Well
Community & neighborhood
Location
- Region: Sequim
- Subdivision: Carlsborg
Other
Other facts
- Listing terms: Assumable,Cash Out,Conventional,Farm Home Loan,FHA,USDA Loan,VA Loan
- Cumulative days on market: 162 days
Price history
| Date | Event | Price |
|---|---|---|
| 11/14/2025 | Sold | $725,000-3.6%$325/sqft |
Source: | ||
| 11/1/2025 | Pending sale | $751,950$337/sqft |
Source: Olympic Listing Service #390576 Report a problem | ||
| 10/2/2025 | Price change | $751,950-0.4%$337/sqft |
Source: | ||
| 9/17/2025 | Listed for sale | $754,950$338/sqft |
Source: | ||
| 9/14/2025 | Pending sale | $754,950$338/sqft |
Source: | ||
Public tax history
| Year | Property taxes | Tax assessment |
|---|---|---|
| 2024 | $6,262 +7.1% | $793,015 +0.4% |
| 2023 | $5,848 -1.4% | $789,956 +2.4% |
| 2022 | $5,930 +14.3% | $771,610 +35.5% |
Find assessor info on the county website
Neighborhood: 98382
Nearby schools
GreatSchools rating
- NAGreywolf Elementary SchoolGrades: PK-2Distance: 0.6 mi
- 5/10Sequim Middle SchoolGrades: 6-8Distance: 2.5 mi
- 7/10Sequim Senior High SchoolGrades: 9-12Distance: 2.7 mi
Schools provided by the listing agent
- Middle: Sequim Mid
- High: Sequim Snr High
Source: NWMLS. This data may not be complete. We recommend contacting the local school district to confirm school assignments for this home.
Get pre-qualified for a loan
At Zillow Home Loans, we can pre-qualify you in as little as 5 minutes with no impact to your credit score.An equal housing lender. NMLS #10287.


