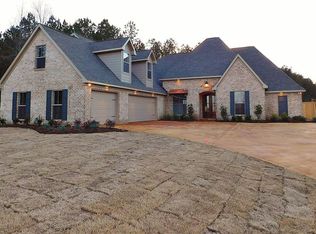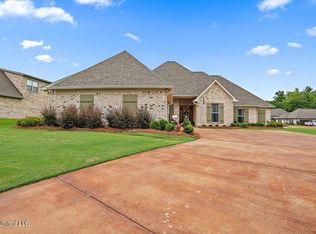Closed
Price Unknown
462 Edgewood Xing, Brandon, MS 39042
4beds
2,260sqft
Residential, Single Family Residence
Built in 2017
0.45 Acres Lot
$393,200 Zestimate®
$--/sqft
$2,509 Estimated rent
Home value
$393,200
$362,000 - $429,000
$2,509/mo
Zestimate® history
Loading...
Owner options
Explore your selling options
What's special
Beautiful 4 Bedroom Home in Brookwood of Cannon Ridge!
This stunning 4 bed, 3 bath home truly has it all! Featuring an open concept layout with real wood floors and charming wood beams, it offers a spacious family room, formal dining, and a chef's dream kitchen complete with granite countertops, an oversized island, and tons of storage. Each bedroom is generously sized, and the laundry room is just as roomy. The primary suite includes double vanities, a jetted tub, separate shower, and a huge walk-in closet. Lots of room in the oversized two car garage. Step outside to the oversized backyard perfect for entertaining or relaxing.
Zillow last checked: 8 hours ago
Listing updated: August 28, 2025 at 11:47am
Listed by:
Selena Lovejoy 601-278-3617,
The Lovejoy Group LLC
Bought with:
Drew Jackson, S50748
Havard Real Estate Group, LLC
Source: MLS United,MLS#: 4121120
Facts & features
Interior
Bedrooms & bathrooms
- Bedrooms: 4
- Bathrooms: 3
- Full bathrooms: 3
Heating
- Ceiling, Central, Fireplace(s), Natural Gas
Cooling
- Ceiling Fan(s), Central Air, Electric
Appliances
- Included: Dishwasher, Disposal, Microwave, Tankless Water Heater
- Laundry: Inside, Main Level
Features
- Ceiling Fan(s), Crown Molding, Double Vanity, Entrance Foyer, Granite Counters, High Ceilings, Kitchen Island, Open Floorplan, Recessed Lighting, Walk-In Closet(s), Breakfast Bar
- Flooring: Ceramic Tile, Hardwood
- Doors: Dead Bolt Lock(s), Double Entry
- Windows: Vinyl
- Has fireplace: Yes
- Fireplace features: Living Room
Interior area
- Total structure area: 2,260
- Total interior livable area: 2,260 sqft
Property
Parking
- Total spaces: 2
- Parking features: Attached, Concrete, Driveway, Garage Door Opener, Garage Faces Side
- Attached garage spaces: 2
- Has uncovered spaces: Yes
Features
- Levels: One
- Stories: 1
- Exterior features: Lighting
- Fencing: Back Yard,Wood,Wrought Iron
Lot
- Size: 0.45 Acres
- Features: City Lot, Front Yard, Landscaped
Details
- Parcel number: J08f00000502540
- Zoning description: Residential Estate
Construction
Type & style
- Home type: SingleFamily
- Property subtype: Residential, Single Family Residence
Materials
- Brick
- Foundation: Slab
- Roof: Architectural Shingles
Condition
- New construction: No
- Year built: 2017
Utilities & green energy
- Sewer: Public Sewer
- Water: Public
- Utilities for property: Electricity Connected, Natural Gas Connected, Water Connected
Community & neighborhood
Security
- Security features: None
Community
- Community features: Sidewalks
Location
- Region: Brandon
- Subdivision: Cannon Ridge
HOA & financial
HOA
- Has HOA: Yes
- HOA fee: $150 annually
- Services included: Accounting/Legal, Maintenance Grounds
Price history
| Date | Event | Price |
|---|---|---|
| 8/28/2025 | Sold | -- |
Source: MLS United #4121120 Report a problem | ||
| 8/5/2025 | Pending sale | $390,000$173/sqft |
Source: MLS United #4121120 Report a problem | ||
| 8/1/2025 | Listed for sale | $390,000$173/sqft |
Source: MLS United #4121120 Report a problem | ||
| 10/11/2017 | Sold | -- |
Source: MLS United #1296862 Report a problem | ||
Public tax history
| Year | Property taxes | Tax assessment |
|---|---|---|
| 2024 | $3,339 +13% | $27,878 +11.8% |
| 2023 | $2,954 +1.3% | $24,930 |
| 2022 | $2,916 | $24,930 |
Find assessor info on the county website
Neighborhood: 39042
Nearby schools
GreatSchools rating
- 8/10Stonebridge Elementary SchoolGrades: 2-3Distance: 1.9 mi
- 8/10Brandon Middle SchoolGrades: 6-8Distance: 2.1 mi
- 9/10Brandon High SchoolGrades: 9-12Distance: 2.3 mi
Schools provided by the listing agent
- Elementary: Rouse
- Middle: Brandon
- High: Brandon
Source: MLS United. This data may not be complete. We recommend contacting the local school district to confirm school assignments for this home.

