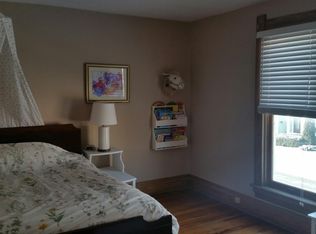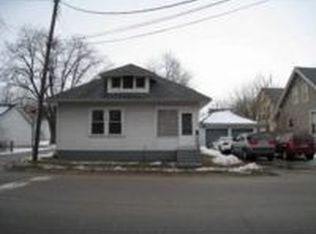Closed
$179,000
462 Frederick St, Huntington, IN 46750
4beds
1,944sqft
Single Family Residence
Built in 1939
7,840.8 Square Feet Lot
$194,300 Zestimate®
$--/sqft
$1,456 Estimated rent
Home value
$194,300
$185,000 - $204,000
$1,456/mo
Zestimate® history
Loading...
Owner options
Explore your selling options
What's special
Beautiful 4 bed 2 1/2 bath two-story home. Move-in-ready!! Completely remodeled kitchen and bathrooms. This charming home features covered front porch, 9 ft ceilings, open floorplan, 4th bedroom/flex room on main level, guest half bath on main, large kitchen with above sink window, huge laundry/storage room on main, 2 full baths upstairs and 3 large bedrooms upstairs all with walk-in closets. Primary bedroom features a full bathroom with twin sink vanity. Kitchen features new garbage disposal, microwave, dishwasher and range/oven. BRAND NEW: Furnace, A/C, Water Heater, Electrical/Panel/Lighting, Plumbing/Faucets, Windows, Doors and Flooring. Property also features a large backyard with privacy fence, large storage shed, deck and new gravel drive with access from the back ally. Close to restaurants, shopping and downtown Huntington. All that is missing is YOU!
Zillow last checked: 8 hours ago
Listing updated: February 25, 2024 at 12:36pm
Listed by:
Matthew Suddarth Cell:260-385-6247,
North Eastern Group Realty
Bought with:
Wade Griffin, RB18001849
North Eastern Group Realty
Source: IRMLS,MLS#: 202400695
Facts & features
Interior
Bedrooms & bathrooms
- Bedrooms: 4
- Bathrooms: 3
- Full bathrooms: 2
- 1/2 bathrooms: 1
- Main level bedrooms: 1
Bedroom 1
- Level: Upper
Bedroom 2
- Level: Upper
Dining room
- Level: Main
- Area: 208
- Dimensions: 16 x 13
Kitchen
- Level: Main
- Area: 135
- Dimensions: 15 x 9
Living room
- Level: Main
- Area: 165
- Dimensions: 15 x 11
Heating
- Natural Gas, Forced Air
Cooling
- Central Air
Appliances
- Included: Disposal, Range/Oven Hook Up Elec, Dishwasher, Microwave, Electric Range, Electric Water Heater
- Laundry: Electric Dryer Hookup, Main Level, Washer Hookup
Features
- Ceiling-9+, Walk-In Closet(s), Laminate Counters, Natural Woodwork, Open Floorplan, Double Vanity, Tub/Shower Combination
- Flooring: Carpet, Vinyl
- Basement: Crawl Space,Partial,Unfinished,Concrete,Sump Pump
- Has fireplace: No
Interior area
- Total structure area: 2,444
- Total interior livable area: 1,944 sqft
- Finished area above ground: 1,944
- Finished area below ground: 0
Property
Parking
- Parking features: Gravel
- Has uncovered spaces: Yes
Features
- Levels: Two
- Stories: 2
- Patio & porch: Deck, Porch Covered
- Fencing: Full,Privacy,Wood
Lot
- Size: 7,840 sqft
- Dimensions: 60x132
- Features: Level, 0-2.9999, City/Town/Suburb, Landscaped
Details
- Additional structures: Shed
- Parcel number: 350515400688.100005
- Other equipment: Sump Pump
Construction
Type & style
- Home type: SingleFamily
- Property subtype: Single Family Residence
Materials
- Aluminum Siding, Wood Siding
- Foundation: Stone
- Roof: Shingle
Condition
- New construction: No
- Year built: 1939
Utilities & green energy
- Sewer: City
- Water: City
Community & neighborhood
Community
- Community features: Sidewalks
Location
- Region: Huntington
- Subdivision: Drover(s)
Other
Other facts
- Listing terms: Cash,Conventional,FHA,USDA Loan,VA Loan
Price history
| Date | Event | Price |
|---|---|---|
| 2/16/2024 | Sold | $179,000 |
Source: | ||
| 1/17/2024 | Pending sale | $179,000 |
Source: | ||
| 1/6/2024 | Listed for sale | $179,000+1178.6% |
Source: | ||
| 7/1/2011 | Sold | $14,000-29.6% |
Source: | ||
| 4/16/2011 | Price change | $19,900-55.8%$10/sqft |
Source: Real Living #201100830 | ||
Public tax history
| Year | Property taxes | Tax assessment |
|---|---|---|
| 2024 | $668 +43.6% | $149,100 +124.2% |
| 2023 | $465 +6.5% | $66,500 +17.9% |
| 2022 | $437 +8.4% | $56,400 +15.3% |
Find assessor info on the county website
Neighborhood: 46750
Nearby schools
GreatSchools rating
- 5/10Horace Mann ElementaryGrades: K-5Distance: 1.4 mi
- 7/10Riverview SchoolGrades: 6-8Distance: 1.4 mi
- 6/10Huntington North High SchoolGrades: 9-12Distance: 1.2 mi
Schools provided by the listing agent
- Elementary: Andrews
- Middle: Riverview
- High: Huntington North
- District: Huntington County Community
Source: IRMLS. This data may not be complete. We recommend contacting the local school district to confirm school assignments for this home.

Get pre-qualified for a loan
At Zillow Home Loans, we can pre-qualify you in as little as 5 minutes with no impact to your credit score.An equal housing lender. NMLS #10287.

