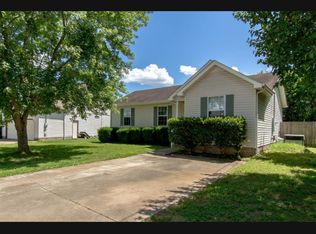NEW CONSTRUCTION RENTAL WITH THE OPTION TO OWN! This Pathway Rent+ home comes with the OPTION TO BUY at the end of year 3, PROFESSIONAL PROPERTY MANAGEMENT, TAILORED HOMEOWNERSHIP COACHING, and FREE MORTGAGE-READINESS RESOURCES, all at no extra cost. Plus, there are NO EXTRA FEES OR PENALTIES associated with leaving at the end of your lease. This home is expected to deliver in September of 2025.
Discover this spacious 5-bedroom, 3-bathroom home offering 2,685 sq ft of flexible living space in a new home community perfectly situated between Nashville and Murfreesboro, just a quick 20-minute commute to either city. The floor plan is designed for versatility, featuring an upstairs loft, a downstairs flex space, and an optional guest suite with its own bath, ideal for visitors or multi-generational living. Residents enjoy scenic walking trails throughout the community and benefit from access to highly rated Rutherford County Schools, making this home a perfect blend of comfort, convenience, and lifestyle.
Don't miss out on your opportunity to create amazing memories in your new home. Apply online or contact us now to learn more! This home can only be rented through Pathway Homes. Pathway Homes will never ask you to wire money or pay with gift cards.
Please note: Photos are for illustrative purposes only and may not represent the exact home or features included in this listing.
House for rent
$2,945/mo
462 Jet Stream Dr, La Vergne, TN 37086
5beds
2,685sqft
Price may not include required fees and charges.
Single family residence
Available now
Cats, dogs OK
Central air
Hookups laundry
2 Attached garage spaces parking
-- Heating
What's special
Scenic walking trailsFlexible living spaceDownstairs flex spaceOptional guest suite
- 4 days
- on Zillow |
- -- |
- -- |
Travel times
Looking to buy when your lease ends?
See how you can grow your down payment with up to a 6% match & 4.15% APY.
Facts & features
Interior
Bedrooms & bathrooms
- Bedrooms: 5
- Bathrooms: 3
- Full bathrooms: 3
Cooling
- Central Air
Appliances
- Included: WD Hookup
- Laundry: Hookups
Features
- WD Hookup
Interior area
- Total interior livable area: 2,685 sqft
Property
Parking
- Total spaces: 2
- Parking features: Attached, Covered
- Has attached garage: Yes
- Details: Contact manager
Features
- Exterior features: , Roof Type: Asphalt
Construction
Type & style
- Home type: SingleFamily
- Property subtype: Single Family Residence
Materials
- Roof: Asphalt
Condition
- Year built: 2025
Community & HOA
Location
- Region: La Vergne
Financial & listing details
- Lease term: 1 Year
Price history
| Date | Event | Price |
|---|---|---|
| 8/6/2025 | Listed for rent | $2,945$1/sqft |
Source: Zillow Rentals | ||
| 7/24/2025 | Listing removed | $480,000$179/sqft |
Source: | ||
| 7/12/2025 | Listed for sale | $480,000$179/sqft |
Source: | ||
![[object Object]](https://photos.zillowstatic.com/fp/ae448e73eb65923389fedb16f8510a00-p_i.jpg)
