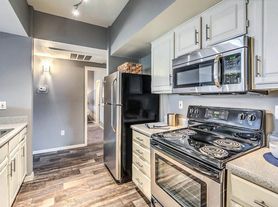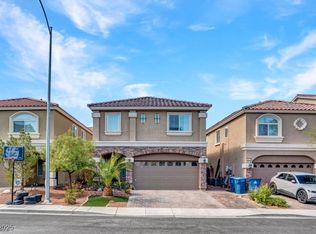Beautiful 4-bedroom + loft, 3-bath home with a 3-car garage located near Silverado Ranch! BRAND-NEW interior paint throughout! The downstairs offers a grand foyer entry with high ceilings, plenty of natural light, along with separate living room, dining room and a huge family room PLUS a convenient guest bedroom downstairs with access to a bath. The large kitchen features abundant cabinetry, stainless steel appliances, & a huge island! Upstairs you'll also find an incredible primary suite with generous space, a walk-in closet, dual sinks, & a large tub with separate shower. Enjoy an oversized backyard with mature landscaping and plenty of room for outdoor furniture under a covered patio perfect for relaxing fall/summer evenings. Professional landscaping service for $70/month, making yard care effortless. Easy access to freeways, Las Vegas Raiders Stadium, T-Mobile Arena, Harry Reid International Airport & so much more. Don't miss out schedule your tour today!
The data relating to real estate for sale on this web site comes in part from the INTERNET DATA EXCHANGE Program of the Greater Las Vegas Association of REALTORS MLS. Real estate listings held by brokerage firms other than this site owner are marked with the IDX logo.
Information is deemed reliable but not guaranteed.
Copyright 2022 of the Greater Las Vegas Association of REALTORS MLS. All rights reserved.
House for rent
$2,420/mo
462 Kirkstone Way, Las Vegas, NV 89123
4beds
2,303sqft
Price may not include required fees and charges.
Singlefamily
Available now
Cats, dogs OK
Central air, electric, ceiling fan
In unit laundry
3 Attached garage spaces parking
-- Heating
What's special
Huge family roomGuest bedroom downstairsDual sinksCovered patioMature landscapingIncredible primary suiteLarge kitchen
- 13 hours |
- -- |
- -- |
Travel times
Zillow can help you save for your dream home
With a 6% savings match, a first-time homebuyer savings account is designed to help you reach your down payment goals faster.
Offer exclusive to Foyer+; Terms apply. Details on landing page.
Facts & features
Interior
Bedrooms & bathrooms
- Bedrooms: 4
- Bathrooms: 3
- Full bathrooms: 2
- 3/4 bathrooms: 1
Cooling
- Central Air, Electric, Ceiling Fan
Appliances
- Included: Dishwasher, Disposal, Dryer, Microwave, Oven, Range, Refrigerator, Washer
- Laundry: In Unit
Features
- Bedroom on Main Level, Ceiling Fan(s), Walk In Closet, Window Treatments
- Flooring: Carpet, Tile
Interior area
- Total interior livable area: 2,303 sqft
Video & virtual tour
Property
Parking
- Total spaces: 3
- Parking features: Attached, Garage, Private, Covered
- Has attached garage: Yes
- Details: Contact manager
Features
- Stories: 2
- Exterior features: Architecture Style: Two Story, Attached, Bedroom on Main Level, Ceiling Fan(s), Epoxy Flooring, Finished Garage, Garage, Garage Door Opener, Gas Water Heater, Private, Storage, Utilities fee required, Walk In Closet, Water Heater, Water Purifier, Water Softener Owned, Window Treatments
Details
- Parcel number: 17722118044
Construction
Type & style
- Home type: SingleFamily
- Property subtype: SingleFamily
Condition
- Year built: 2002
Community & HOA
Location
- Region: Las Vegas
Financial & listing details
- Lease term: Contact For Details
Price history
| Date | Event | Price |
|---|---|---|
| 10/17/2025 | Listed for rent | $2,420$1/sqft |
Source: LVR #2727780 | ||
| 8/27/2021 | Sold | $447,500+123.1%$194/sqft |
Source: | ||
| 6/5/2002 | Sold | $200,600$87/sqft |
Source: Public Record | ||

