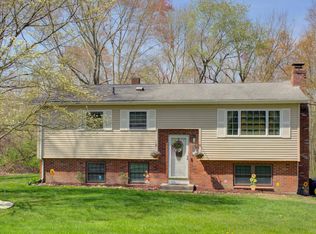Sold for $405,000
$405,000
462 Roode Road, Griswold, CT 06351
3beds
1,971sqft
Single Family Residence
Built in 1976
4.76 Acres Lot
$500,000 Zestimate®
$205/sqft
$2,969 Estimated rent
Home value
$500,000
$475,000 - $530,000
$2,969/mo
Zestimate® history
Loading...
Owner options
Explore your selling options
What's special
Highest & best offers due by Sunday, February 12th at 3pm. 5 offers in hand as of 2/10/23. Sunny, comfortable & updated ranch set on 4.76 acres w outbuildings, pool, chicken and duck coops, fruit trees, greenhouse, stream and garden areas. Located on a quiet country road, this lovely home is move-in ready and offers a large kitchen w plenty of cabinets & storage, sunny living spaces, hardwood floors, a gorgeous stone fireplace w heat efficient insert, formal dining room, primary bedroom ste w full bath, 2 additional bedrooms and hall bath. Large deck overlooking backyard, stream, and woods . Two car attached garage & finished basement w beautiful brick fireplace, living area, guest space, laundry & walkout to yard. Beautifully maintained yet still opportunity to add your personal touches. Highest & best offers due by Sunday, February 12th at 3pm.
Zillow last checked: 8 hours ago
Listing updated: May 15, 2023 at 01:14pm
Listed by:
Pam Johnstone 860-857-6684,
PJ Residential, PLLC 860-857-6684
Bought with:
Michaela M. Lamb, REB.0791897
Sold by Michaela
Source: Smart MLS,MLS#: 170548835
Facts & features
Interior
Bedrooms & bathrooms
- Bedrooms: 3
- Bathrooms: 2
- Full bathrooms: 2
Primary bedroom
- Features: Full Bath, Hardwood Floor
- Level: Main
- Area: 168.75 Square Feet
- Dimensions: 12.5 x 13.5
Bedroom
- Level: Main
- Area: 138 Square Feet
- Dimensions: 11.5 x 12
Bedroom
- Features: Hardwood Floor
- Level: Main
- Area: 172.5 Square Feet
- Dimensions: 11.5 x 15
Dining room
- Features: Bay/Bow Window, Hardwood Floor
- Level: Main
- Area: 156 Square Feet
- Dimensions: 12 x 13
Family room
- Level: Lower
Kitchen
- Features: Ceiling Fan(s), Hardwood Floor, Kitchen Island
- Level: Main
- Area: 225 Square Feet
- Dimensions: 15 x 15
Living room
- Features: Bookcases, Fireplace, Hardwood Floor
- Level: Main
- Area: 294 Square Feet
- Dimensions: 14 x 21
Office
- Level: Lower
Heating
- Baseboard, Oil
Cooling
- Ceiling Fan(s)
Appliances
- Included: Gas Range, Microwave, Refrigerator, Dishwasher, Washer, Dryer, Water Heater
Features
- Wired for Data, Open Floorplan
- Doors: Storm Door(s)
- Windows: Thermopane Windows
- Basement: Full,Interior Entry,Liveable Space
- Attic: Crawl Space
- Number of fireplaces: 2
- Fireplace features: Insert
Interior area
- Total structure area: 1,971
- Total interior livable area: 1,971 sqft
- Finished area above ground: 1,672
- Finished area below ground: 299
Property
Parking
- Total spaces: 2
- Parking features: Attached, Garage Door Opener, Paved, Asphalt
- Attached garage spaces: 2
- Has uncovered spaces: Yes
Features
- Patio & porch: Deck
- Exterior features: Garden
- Has private pool: Yes
- Pool features: Above Ground, Fenced
- Waterfront features: Brook
Lot
- Size: 4.76 Acres
- Features: Secluded, Few Trees
Details
- Additional structures: Shed(s)
- Parcel number: 1482895
- Zoning: R50
Construction
Type & style
- Home type: SingleFamily
- Architectural style: Ranch
- Property subtype: Single Family Residence
Materials
- Vertical Siding, Wood Siding
- Foundation: Concrete Perimeter
- Roof: Asphalt
Condition
- New construction: No
- Year built: 1976
Utilities & green energy
- Sewer: Septic Tank
- Water: Well
Green energy
- Energy efficient items: Doors, Windows
Community & neighborhood
Location
- Region: Griswold
- Subdivision: Hopeville
Price history
| Date | Event | Price |
|---|---|---|
| 5/15/2023 | Sold | $405,000+17.4%$205/sqft |
Source: | ||
| 2/24/2023 | Contingent | $345,000$175/sqft |
Source: | ||
| 2/6/2023 | Listed for sale | $345,000+27.8%$175/sqft |
Source: | ||
| 5/12/2017 | Sold | $270,000-6.9%$137/sqft |
Source: | ||
| 4/10/2017 | Pending sale | $289,900$147/sqft |
Source: William Raveis Real Estate #N10170283 Report a problem | ||
Public tax history
| Year | Property taxes | Tax assessment |
|---|---|---|
| 2025 | $6,199 +2.4% | $228,060 |
| 2024 | $6,053 +7.9% | $228,060 +1.9% |
| 2023 | $5,610 | $223,790 |
Find assessor info on the county website
Neighborhood: 06351
Nearby schools
GreatSchools rating
- 6/10Griswold Middle SchoolGrades: 5-8Distance: 3.5 mi
- 6/10Griswold High SchoolGrades: 9-12Distance: 3.6 mi
- 2/10Griswold Elementary SchoolGrades: PK-4Distance: 3.5 mi
Get pre-qualified for a loan
At Zillow Home Loans, we can pre-qualify you in as little as 5 minutes with no impact to your credit score.An equal housing lender. NMLS #10287.
Sell for more on Zillow
Get a Zillow Showcase℠ listing at no additional cost and you could sell for .
$500,000
2% more+$10,000
With Zillow Showcase(estimated)$510,000
