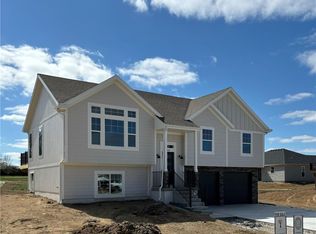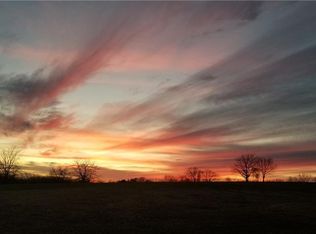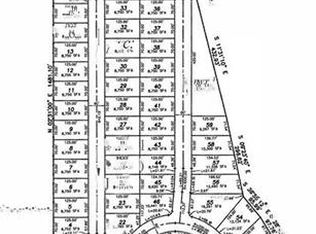Sold
Price Unknown
462 SE 90th Rd, Warrensburg, MO 64093
4beds
1,980sqft
Single Family Residence
Built in 2024
0.3 Acres Lot
$377,900 Zestimate®
$--/sqft
$2,320 Estimated rent
Home value
$377,900
$291,000 - $487,000
$2,320/mo
Zestimate® history
Loading...
Owner options
Explore your selling options
What's special
This newly built (2024) home is just moments away from Whiteman Air Force Base and Warrensburg, with easy access to the Spirit bike, walk, and horse trail, and Knob Noster State Park, which offers hiking, lakes, and playgrounds.
You'll love the bright and open floor plan with abundant natural light, vaulted ceilings, and custom, stylish finishes throughout. The kitchen features quartz countertops, a large island, a walk-in pantry, and stainless steel appliances. The home also includes luxury vinyl plank floors, stylish lighting, a main-level laundry room, and a convenient drop zone area with a custom bench and coat closet. The designer stair carpet adds a touch of elegance.
The primary bedroom and bathroom are generously sized, featuring a double vanity, shiplap accents, elegant lighting, a shower, and a large walk-in closet with a pass-through to the laundry room for added convenience. The finished lower level includes a fourth bedroom, a full bathroom, and family room.
The oversized garage is great for storage and you'll love the large deck and beautiful landscaping!
Zillow last checked: 8 hours ago
Listing updated: August 28, 2025 at 04:01pm
Listing Provided by:
Ashley Long 660-624-4667,
Old Drum Real Estate
Bought with:
Jenna Kennedy, 2024027703
Re/Max United
Source: Heartland MLS as distributed by MLS GRID,MLS#: 2557677
Facts & features
Interior
Bedrooms & bathrooms
- Bedrooms: 4
- Bathrooms: 3
- Full bathrooms: 3
Primary bedroom
- Features: All Carpet, Ceiling Fan(s), Walk-In Closet(s)
- Level: Main
Bedroom 2
- Features: All Carpet
- Level: Main
Bedroom 3
- Features: All Carpet
- Level: Main
Bedroom 4
- Features: All Carpet
- Level: Lower
Laundry
- Features: Ceramic Tiles
- Level: Main
Heating
- Forced Air, Heat Pump
Cooling
- Electric
Appliances
- Laundry: Main Level
Features
- Kitchen Island, Pantry, Vaulted Ceiling(s), Walk-In Closet(s)
- Flooring: Carpet, Luxury Vinyl
- Windows: Thermal Windows
- Basement: Daylight,Finished,Full
- Has fireplace: No
Interior area
- Total structure area: 1,980
- Total interior livable area: 1,980 sqft
- Finished area above ground: 1,450
- Finished area below ground: 530
Property
Parking
- Total spaces: 2
- Parking features: Attached
- Attached garage spaces: 2
Features
- Patio & porch: Deck
Lot
- Size: 0.30 Acres
- Features: Cul-De-Sac
Details
- Parcel number: 11802700000000662
Construction
Type & style
- Home type: SingleFamily
- Architectural style: Traditional
- Property subtype: Single Family Residence
Materials
- Frame
- Roof: Composition
Condition
- Year built: 2024
Details
- Builder name: HeritageHomeBuilding
Utilities & green energy
- Sewer: Public Sewer
- Water: PWS Dist
Community & neighborhood
Location
- Region: Warrensburg
- Subdivision: Meadow Creek
HOA & financial
HOA
- Has HOA: Yes
- HOA fee: $99 annually
- Association name: Meadow Creek
Other
Other facts
- Listing terms: Cash,Conventional,FHA,VA Loan
- Ownership: Private
- Road surface type: Gravel
Price history
| Date | Event | Price |
|---|---|---|
| 8/28/2025 | Sold | -- |
Source: | ||
| 7/24/2025 | Pending sale | $374,900$189/sqft |
Source: | ||
| 7/10/2025 | Price change | $374,900-2.6%$189/sqft |
Source: | ||
| 6/20/2025 | Listed for sale | $385,000+8.2%$194/sqft |
Source: | ||
| 6/3/2024 | Sold | -- |
Source: | ||
Public tax history
Tax history is unavailable.
Neighborhood: 64093
Nearby schools
GreatSchools rating
- NAMaple Grove ElementaryGrades: PK-2Distance: 3.3 mi
- 4/10Warrensburg Middle SchoolGrades: 6-8Distance: 3.6 mi
- 5/10Warrensburg High SchoolGrades: 9-12Distance: 2.8 mi
Get a cash offer in 3 minutes
Find out how much your home could sell for in as little as 3 minutes with a no-obligation cash offer.
Estimated market value
$377,900


