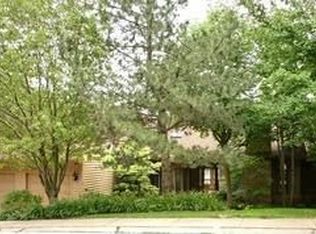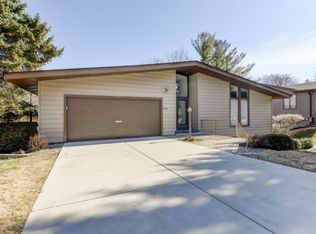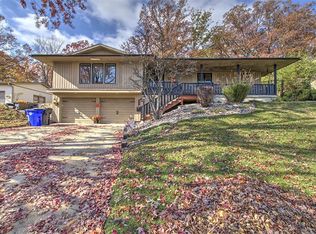Beautifully updated lake front home in perfect condition! Just unpack, relax & enjoy lake life! 3 bedrooms, 3.5 baths. Plenty of room for everyone. Lake views from nearly every room. Spacious living room with sliders to the deck. Den offers wet bar & built ins. Gourmet kitchen with cherry cabinetry, granite counters, accent lighting, over sized pantry & stainless appliances. Lower level includes master suite with walk in closet, family room with sliders to deck, two additional bedrooms & baths, and laundry room. Looking for more? The walk out basement offers additional entertaining space & possible bedroom. Fresh paint inside & out. Some new light fixtures. Updated landscaping.
This property is off market, which means it's not currently listed for sale or rent on Zillow. This may be different from what's available on other websites or public sources.


