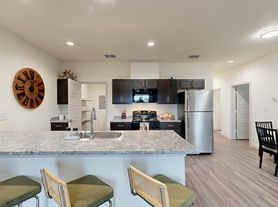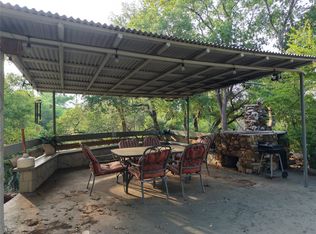Welcome to this stunning 2-story home in the highly sought-after Esperanza community of Boerne, Texas. Built in 2024, this residence offers over 2,500 sq. ft. of beautifully designed living space with 4 bedrooms, 3 bathrooms, and a spacious 3-car garage. Sitting proudly on a large corner lot, the home combines modern style with everyday comfort. Inside, the open-concept design highlights a gourmet kitchen that flows seamlessly into the dining and living areas, creating a perfect atmosphere for both family living and entertaining. A designated office on the main floor makes working from home convenient and private, while upstairs a spacious loft provides additional flexible living space-perfect as a game room, media room, or second family area. The spacious primary suite offers a private retreat, and all additional bedrooms are thoughtfully sized for comfort. The Esperanza neighborhood is one of Boerne's premier master-planned communities, offering resort-style amenities including a sparkling pool, lazy river, clubhouse, fitness center, and beautiful walking trails. Families will also appreciate being near top-rated Boerne ISD schools, as well as the convenience of nearby shopping, dining, and entertainment. Just a short drive from the charm of Historic Downtown Boerne and within easy reach of San Antonio, this home offers the perfect balance of community, comfort, and convenience.
House for rent
$3,795/mo
462 Vamanos, Boerne, TX 78006
4beds
2,656sqft
Price may not include required fees and charges.
Singlefamily
Available now
-- Pets
Central air, ceiling fan
Dryer connection laundry
Attached garage parking
Electric, natural gas, central
What's special
Modern styleSpacious loftDesignated officeCorner lotGourmet kitchenPrimary suiteOpen-concept design
- 46 days |
- -- |
- -- |
Travel times
Looking to buy when your lease ends?
Consider a first-time homebuyer savings account designed to grow your down payment with up to a 6% match & a competitive APY.
Facts & features
Interior
Bedrooms & bathrooms
- Bedrooms: 4
- Bathrooms: 3
- Full bathrooms: 3
Rooms
- Room types: Dining Room
Heating
- Electric, Natural Gas, Central
Cooling
- Central Air, Ceiling Fan
Appliances
- Included: Dishwasher, Disposal, Dryer, Microwave, Oven, Refrigerator, Stove, Washer
- Laundry: Dryer Connection, In Unit, Laundry Room, Main Level, Washer Hookup
Features
- Cable TV Available, Ceiling Fan(s), Chandelier, Eat-in Kitchen, Game Room, High Ceilings, High Speed Internet, Individual Climate Control, Kitchen Island, Living/Dining Room Combo, Loft, One Living Area, Open Floorplan, Programmable Thermostat, Secondary Bedroom Down, Separate Dining Room, Study/Library, Telephone, Utility Room Inside, Walk-In Closet(s), Walk-In Pantry
- Flooring: Carpet
Interior area
- Total interior livable area: 2,656 sqft
Property
Parking
- Parking features: Attached
- Has attached garage: Yes
- Details: Contact manager
Features
- Stories: 2
- Exterior features: Contact manager
Details
- Parcel number: 1520326130100
Construction
Type & style
- Home type: SingleFamily
- Property subtype: SingleFamily
Materials
- Roof: Composition
Condition
- Year built: 2024
Utilities & green energy
- Utilities for property: Cable Available
Community & HOA
Community
- Features: Clubhouse, Playground
Location
- Region: Boerne
Financial & listing details
- Lease term: Max # of Months (24),Min # of Months (12)
Price history
| Date | Event | Price |
|---|---|---|
| 10/17/2025 | Price change | $3,795-2.6%$1/sqft |
Source: LERA MLS #1909279 | ||
| 9/20/2025 | Listed for rent | $3,895$1/sqft |
Source: LERA MLS #1909279 | ||

