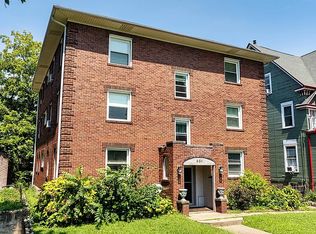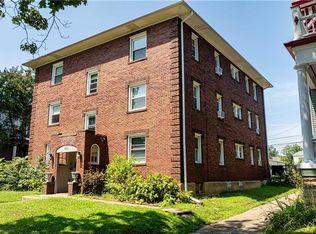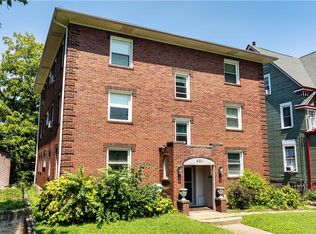Great family home that is perfect for entertaining. Corner lot. Fantastic neighbors. First floor includes foyer, living room, dining room, family room, bedroom or office, full bath, kitchen, and laundry. Kitchen has all stainless appliances including 5-burner gas range. There are 4 fireplaces on the first floor. Has both a front and back staircase. 2nd floor has master suite with bedroom with fireplace, sitting room, 5X9 walk-in closet, and attached bath with claw-foot soaking tub and separate shower; 3 additional bedrooms and two bathrooms; sitting room/sewing/office; built-in storage cabinets, and 2nd walk-in closet. There are 3 fireplaces on the 2nd floor. 3rd floor has 3 bedrooms (1 could be 2nd master suite) and two baths plus office and large storage room. Pull-down staircase in hallway accesses attic. Whole house fan has thermostat and timer. Basement has tons of storage. High efficiency boiler installed in December 2013. 200-amp buried electrical service. Roof redone in 2002 with 40-year shingle and copper valleys. Garden area has perennials offering something blooming throughout the spring and summer. Brick garden wall offers privacy for outdoor seating and off-street parking. Front and side porches rebuilt summer 2015.
This property is off market, which means it's not currently listed for sale or rent on Zillow. This may be different from what's available on other websites or public sources.


