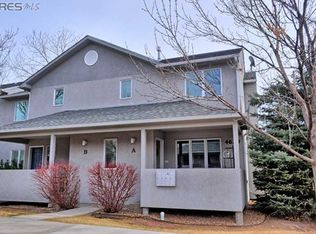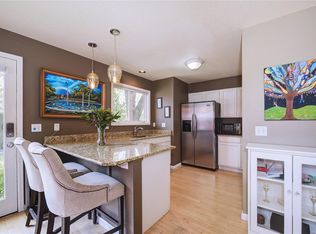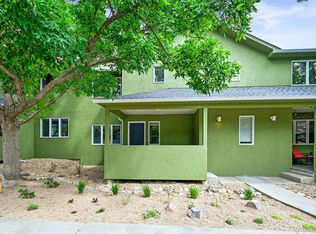Come home to quiet and peace. Large 3 bedroom 2.5 bath. Hardwood floors. Backyard and carport. Sunny eat-in kitchen. Just one block walk from great coffee, Spruce Confections, Grocery, great restaurants. Stroll around the trails in the foothills or be at the North Boulder Rec Center in minutes. 2 Parking spaces. Washer/Dryer in unit. Features: 3 bedrooms 2.5 bathrooms Walk-in closet Park close by Washer/dryer 2 reserved parking spaces New Appliances Walkable distance to restaurants, shops, and hiking trails Lease will run through to July 31, 2026, regaurdless of start date.
This property is off market, which means it's not currently listed for sale or rent on Zillow. This may be different from what's available on other websites or public sources.



