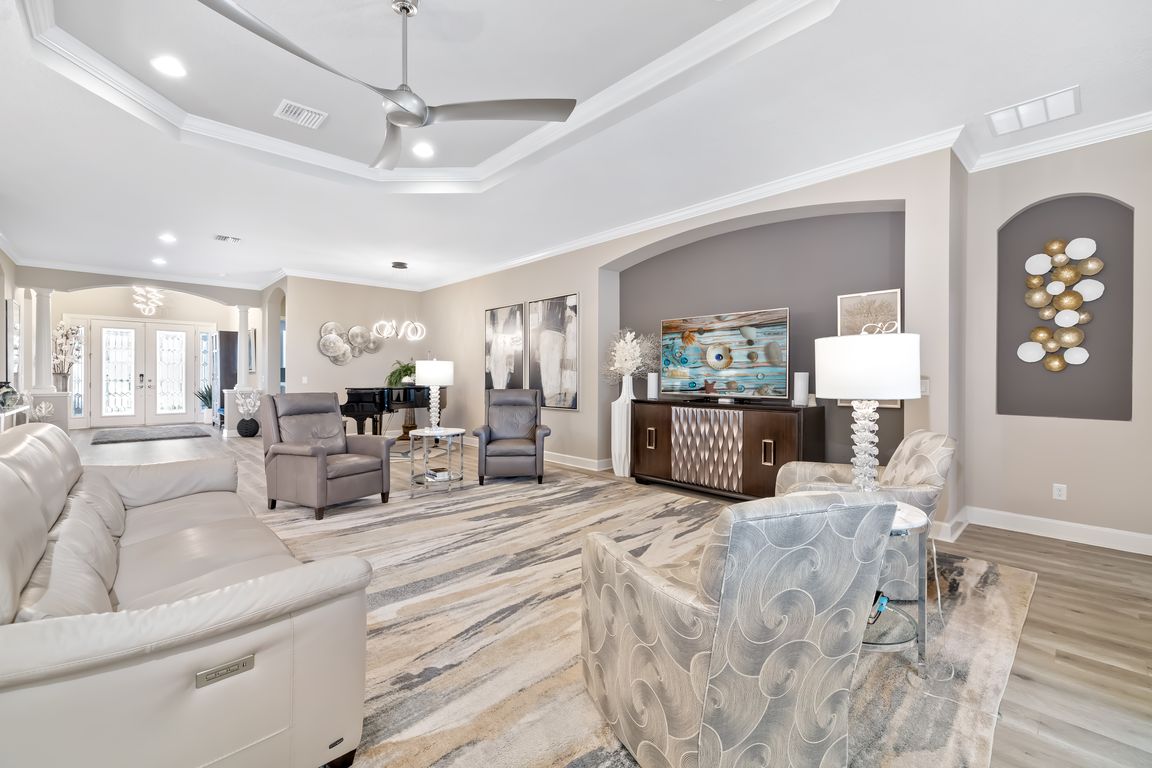
PendingPrice cut: $99.1K (9/3)
$1,299,900
3beds
3,071sqft
4620 Benito Ct, Bradenton, FL 34211
3beds
3,071sqft
Single family residence
Built in 2019
9,705 sqft
3 Attached garage spaces
$423 price/sqft
$918 monthly HOA fee
What's special
Gas rangeSolid quartz countertopsFully equipped outdoor kitchenLeaded-glass double doorsAmbient theatrical lightingCustom crown moldingCustom cabinetry
Nestled behind the gates of the prestigious Esplanade Golf and Country Club, ideally situated on the 1st tee of the championship golf course, this stunning Pallazio model offers a lifestyle of unmatched luxury and thoughtful design. With 3,077 sq ft under air, this home features 3 spacious bedrooms, a private den, ...
- 34 days
- on Zillow |
- 1,182 |
- 26 |
Source: Stellar MLS,MLS#: A4660471 Originating MLS: Sarasota - Manatee
Originating MLS: Sarasota - Manatee
Travel times
Living Room
Kitchen
Primary Bedroom
Zillow last checked: 7 hours ago
Listing updated: September 08, 2025 at 11:55am
Listing Provided by:
Alexander Ley 941-504-6377,
MICHAEL SAUNDERS & COMPANY 941-907-9595
Source: Stellar MLS,MLS#: A4660471 Originating MLS: Sarasota - Manatee
Originating MLS: Sarasota - Manatee

Facts & features
Interior
Bedrooms & bathrooms
- Bedrooms: 3
- Bathrooms: 3
- Full bathrooms: 3
Rooms
- Room types: Breakfast Room Separate, Den/Library/Office, Great Room, Utility Room
Primary bedroom
- Features: Walk-In Closet(s)
- Level: First
- Area: 340 Square Feet
- Dimensions: 20x17
Bedroom 2
- Features: Walk-In Closet(s)
- Level: First
- Area: 180 Square Feet
- Dimensions: 15x12
Bedroom 3
- Features: Built-in Closet
- Level: First
- Area: 196 Square Feet
- Dimensions: 14x14
Kitchen
- Level: First
- Area: 315 Square Feet
- Dimensions: 15x21
Laundry
- Level: First
- Area: 96 Square Feet
- Dimensions: 12x8
Living room
- Level: First
- Area: 378 Square Feet
- Dimensions: 18x21
Office
- Level: First
- Area: 196 Square Feet
- Dimensions: 14x14
Heating
- Central, Natural Gas
Cooling
- Central Air
Appliances
- Included: Oven, Convection Oven, Dishwasher, Disposal, Dryer, Exhaust Fan, Gas Water Heater, Microwave, Range, Range Hood, Refrigerator, Tankless Water Heater, Washer, Wine Refrigerator
- Laundry: Inside, Laundry Room
Features
- Ceiling Fan(s), Crown Molding, Dry Bar, Eating Space In Kitchen, High Ceilings, Open Floorplan, Primary Bedroom Main Floor, Solid Surface Counters, Solid Wood Cabinets, Split Bedroom, Stone Counters, Thermostat, Tray Ceiling(s), Walk-In Closet(s)
- Flooring: Carpet, Luxury Vinyl, Porcelain Tile
- Doors: Outdoor Grill, Outdoor Kitchen, Sliding Doors
- Windows: Blinds, Storm Window(s), Window Treatments
- Has fireplace: No
Interior area
- Total structure area: 4,345
- Total interior livable area: 3,071 sqft
Video & virtual tour
Property
Parking
- Total spaces: 3
- Parking features: Driveway, Garage Door Opener, Golf Cart Parking, Ground Level, Tandem
- Attached garage spaces: 3
- Has uncovered spaces: Yes
Features
- Levels: One
- Stories: 1
- Patio & porch: Covered, Enclosed, Patio
- Exterior features: Garden, Irrigation System, Lighting, Outdoor Grill, Outdoor Kitchen, Rain Barrel/Cistern(s), Rain Gutters, Sidewalk
- Has private pool: Yes
- Pool features: Heated, In Ground, Lighting, Screen Enclosure
- Has spa: Yes
- Spa features: Heated, In Ground
- Has view: Yes
- View description: Golf Course
Lot
- Size: 9,705 Square Feet
- Features: In County, Landscaped, Level, Near Golf Course, On Golf Course, Sidewalk, Street Dead-End
- Residential vegetation: Mature Landscaping, Trees/Landscaped
Details
- Parcel number: 580046159
- Zoning: PD-MU
- Special conditions: None
Construction
Type & style
- Home type: SingleFamily
- Architectural style: Mediterranean
- Property subtype: Single Family Residence
Materials
- Block, Stucco
- Foundation: Slab
- Roof: Tile
Condition
- Completed
- New construction: No
- Year built: 2019
Details
- Builder model: Pilazzio
- Builder name: Taylor Morrison
Utilities & green energy
- Sewer: Public Sewer
- Water: Public
- Utilities for property: Cable Available, Cable Connected, Electricity Available, Electricity Connected, Fiber Optics, Natural Gas Available, Natural Gas Connected, Sewer Available, Sewer Connected, Sprinkler Recycled, Street Lights, Underground Utilities, Water Available, Water Connected
Community & HOA
Community
- Features: Buyer Approval Required, Clubhouse, Dog Park, Fitness Center, Gated Community - Guard, Gated Community - No Guard, Golf, Irrigation-Reclaimed Water, Pool, Restaurant, Sidewalks, Tennis Court(s)
- Security: Security System
- Subdivision: ESPLANADE PH V
HOA
- Has HOA: Yes
- Amenities included: Clubhouse, Fitness Center, Gated, Golf Course, Maintenance, Pool, Recreation Facilities, Security, Spa/Hot Tub, Tennis Court(s), Vehicle Restrictions
- Services included: 24-Hour Guard, Common Area Taxes, Community Pool, Reserve Fund, Insurance, Maintenance Grounds, Manager, Private Road, Recreational Facilities, Security
- HOA fee: $918 monthly
- HOA name: Travis Hill
- Pet fee: $0 monthly
Location
- Region: Bradenton
Financial & listing details
- Price per square foot: $423/sqft
- Tax assessed value: $11,522
- Annual tax amount: $11,271
- Date on market: 8/7/2025
- Listing terms: Cash,Conventional
- Ownership: Fee Simple
- Total actual rent: 0
- Electric utility on property: Yes
- Road surface type: Paved, Asphalt