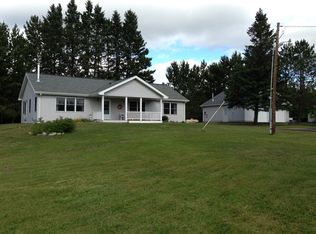Sold for $255,000 on 05/24/25
$255,000
4620 Highway 21, Embarrass, MN 55732
3beds
2,496sqft
Single Family Residence
Built in 1978
40 Acres Lot
$262,500 Zestimate®
$102/sqft
$2,826 Estimated rent
Home value
$262,500
$228,000 - $299,000
$2,826/mo
Zestimate® history
Loading...
Owner options
Explore your selling options
What's special
Nestled between Virginia and Babbitt/Ely, this stunning country home on 40 acres is perfect for nature lovers and hobby farmers alike! 3-Bedroom 2-bath h enjoy a bright open floor plan filled with charm. Updated 3/4 Bath that's finished with gleaming subway tile and contemporary finishes. Newer flooring throughout the entire main floor. Main Floor Laundry is convenient and efficient. Dual fuel with wood boiler and newer gas furnace. Basement Potential! Already has a 1/4 bath and is an open canvas for even more living space or storage. Outdoor Amenities is perfect for animals with a fully fenced-in pasture, ideal for your hobby farm. Front & back decks to take in the beauty of your property with serene views. Spacious pole building (42x62) has plenty of space. Heated & Insulated Garage (32x42): Includes a workshop with wood boiler heat. Bordering hundreds of acres of State Forest land, this property is teeming with wildlife, such as moose, deer, owls, grouse and more!
Zillow last checked: 8 hours ago
Listing updated: September 08, 2025 at 04:28pm
Listed by:
Andrea Zupancich 218-749-0159,
Z' Up North Realty
Bought with:
Nonmember NONMEMBER
Nonmember Office
Source: Lake Superior Area Realtors,MLS#: 6118079
Facts & features
Interior
Bedrooms & bathrooms
- Bedrooms: 3
- Bathrooms: 3
- Full bathrooms: 1
- 3/4 bathrooms: 1
- 1/4 bathrooms: 1
- Main level bedrooms: 1
Primary bedroom
- Level: Main
- Area: 192 Square Feet
- Dimensions: 16 x 12
Bedroom
- Level: Main
- Area: 144 Square Feet
- Dimensions: 12 x 12
Bedroom
- Level: Main
- Area: 112 Square Feet
- Dimensions: 14 x 8
Dining room
- Level: Main
- Area: 120 Square Feet
- Dimensions: 12 x 10
Kitchen
- Level: Main
- Area: 150 Square Feet
- Dimensions: 15 x 10
Living room
- Level: Main
- Area: 240 Square Feet
- Dimensions: 20 x 12
Rec room
- Level: Lower
- Area: 576 Square Feet
- Dimensions: 24 x 24
Utility room
- Level: Main
- Area: 96 Square Feet
- Dimensions: 8 x 12
Heating
- Baseboard, Propane
Cooling
- None
Appliances
- Included: Range, Refrigerator
- Laundry: Main Level
Features
- Eat In Kitchen
- Doors: Patio Door
- Windows: Wood Frames
- Basement: Full,Unfinished,Bath,Utility Room
- Has fireplace: No
Interior area
- Total interior livable area: 2,496 sqft
- Finished area above ground: 1,248
- Finished area below ground: 1,248
Property
Parking
- Total spaces: 4
- Parking features: Gravel, Detached, Multiple, Electrical Service, Heat, Insulation
- Garage spaces: 4
Features
- Patio & porch: Deck
Lot
- Size: 40 Acres
- Dimensions: 1320 x 1320
- Features: Many Trees, High, Level
- Residential vegetation: Heavily Wooded
Details
- Additional structures: Pole Building, Other
- Foundation area: 1248
- Parcel number: 565001002780
- Zoning description: Residential
Construction
Type & style
- Home type: SingleFamily
- Architectural style: Ranch
- Property subtype: Single Family Residence
Materials
- Wood, Frame/Wood, Modular
- Foundation: Concrete Perimeter
- Roof: Asphalt Shingle
Condition
- Previously Owned
- Year built: 1978
Utilities & green energy
- Electric: Lake Country Power
- Sewer: Private Sewer
- Water: Private
Community & neighborhood
Location
- Region: Embarrass
Other
Other facts
- Listing terms: Cash,Conventional
Price history
| Date | Event | Price |
|---|---|---|
| 5/24/2025 | Sold | $255,000-1.5%$102/sqft |
Source: | ||
| 5/6/2025 | Pending sale | $259,000$104/sqft |
Source: | ||
| 4/8/2025 | Price change | $259,000-3.7%$104/sqft |
Source: | ||
| 3/27/2025 | Price change | $269,000-3.6%$108/sqft |
Source: | ||
| 3/20/2025 | Price change | $279,000-6.7%$112/sqft |
Source: Range AOR #148004 | ||
Public tax history
| Year | Property taxes | Tax assessment |
|---|---|---|
| 2024 | $1,994 -17% | $298,400 +19.6% |
| 2023 | $2,402 +19.1% | $249,400 +7.1% |
| 2022 | $2,016 +89.1% | $232,800 +36.8% |
Find assessor info on the county website
Neighborhood: 55732
Nearby schools
GreatSchools rating
- 5/10Babbitt Elementary SchoolGrades: PK-6Distance: 10.5 mi
- 6/10Northeast Range SecondaryGrades: 7-12Distance: 10.5 mi

Get pre-qualified for a loan
At Zillow Home Loans, we can pre-qualify you in as little as 5 minutes with no impact to your credit score.An equal housing lender. NMLS #10287.
