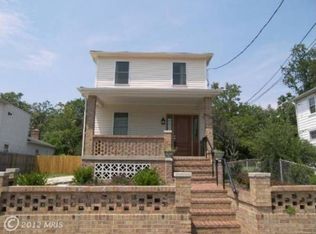Sold for $576,000 on 08/26/25
$576,000
4620 Hunt Pl NE, Washington, DC 20019
4beds
2,324sqft
Single Family Residence
Built in 1919
6,098.4 Square Feet Lot
$-- Zestimate®
$248/sqft
$3,922 Estimated rent
Home value
Not available
Estimated sales range
Not available
$3,922/mo
Zestimate® history
Loading...
Owner options
Explore your selling options
What's special
Renovated 3 level SFH with no HOA! There are 2 lots that come with this property (lot 86&87)! Step into this beautifully designed home featuring stunning white oak flooring throughout all levels. The main floor boasts an open-concept living and dining area seamlessly connected to a modern kitchen with a spacious island—perfect for entertaining. A bedroom and full bath on the main level offer added convenience and flexibility. Upstairs, you'll find three generously sized bedrooms and two full baths, including a luxurious master suite complete with an ensuite bath and double walk-in closets. All bathrooms have anti-fog LED light vanity mirrors. The laundry area is conveniently located on the upper level with a stackable washer and dryer. The finished basement includes a versatile rec room ideal for relaxing or entertaining. Enjoy outdoor living with covered porches in both the front and rear, a fenced yard with privacy fencing, and rear parking for two vehicles—plus plenty of street parking available. Conveniently located near two Metro stations (Deanwood and Benning Rd), 295 Parkway, Deanwood Comm Ctr, and Marvin Gaye Park with plenty of biking and hiking trails.
Zillow last checked: 10 hours ago
Listing updated: August 26, 2025 at 09:00am
Listed by:
Bianca Reyes 703-606-8610,
I-Agent Realty Incorporated
Bought with:
Agne Salgado, SP200203446
Redfin Corp
Source: Bright MLS,MLS#: DCDC2200434
Facts & features
Interior
Bedrooms & bathrooms
- Bedrooms: 4
- Bathrooms: 3
- Full bathrooms: 3
- Main level bathrooms: 1
- Main level bedrooms: 1
Recreation room
- Level: Lower
Heating
- Forced Air, Electric
Cooling
- Central Air, Electric
Appliances
- Included: Microwave, Dishwasher, Disposal, Dryer, Ice Maker, Oven/Range - Electric, Refrigerator, Stainless Steel Appliance(s), Washer, Water Heater, Washer/Dryer Stacked, Electric Water Heater
- Laundry: Dryer In Unit, Washer In Unit
Features
- Combination Dining/Living, Entry Level Bedroom, Open Floorplan, Eat-in Kitchen, Kitchen Island, Primary Bath(s), Recessed Lighting, Walk-In Closet(s)
- Flooring: Wood
- Basement: Full,Finished,Interior Entry
- Has fireplace: No
Interior area
- Total structure area: 2,324
- Total interior livable area: 2,324 sqft
- Finished area above ground: 1,824
- Finished area below ground: 500
Property
Parking
- Total spaces: 2
- Parking features: Concrete, Driveway
- Uncovered spaces: 2
Accessibility
- Accessibility features: None
Features
- Levels: Three
- Stories: 3
- Patio & porch: Porch
- Pool features: None
- Fencing: Back Yard,Privacy,Wood,Partial
Lot
- Size: 6,098 sqft
- Features: Urban Land-Cristiana-Sunnysider
Details
- Additional structures: Above Grade, Below Grade
- Parcel number: 5150//0086
- Zoning: RESIDENTIAL
- Special conditions: Standard
Construction
Type & style
- Home type: SingleFamily
- Architectural style: Colonial
- Property subtype: Single Family Residence
Materials
- Aluminum Siding
- Foundation: Other
Condition
- New construction: No
- Year built: 1919
Utilities & green energy
- Sewer: Public Sewer
- Water: Public
Community & neighborhood
Location
- Region: Washington
- Subdivision: Deanwood
Other
Other facts
- Listing agreement: Exclusive Right To Sell
- Listing terms: Conventional,FHA,VA Loan
- Ownership: Fee Simple
Price history
| Date | Event | Price |
|---|---|---|
| 8/26/2025 | Sold | $576,000+0.9%$248/sqft |
Source: | ||
| 8/22/2025 | Pending sale | $570,899$246/sqft |
Source: | ||
| 8/21/2025 | Listed for sale | $570,899$246/sqft |
Source: | ||
| 7/8/2025 | Contingent | $570,899$246/sqft |
Source: | ||
| 6/27/2025 | Price change | $570,899-4.9%$246/sqft |
Source: | ||
Public tax history
| Year | Property taxes | Tax assessment |
|---|---|---|
| 2025 | $15,340 +2.4% | $306,800 +2.4% |
| 2024 | $14,986 -48.3% | $299,710 +3.4% |
| 2023 | $28,997 +122.5% | $289,970 +11.3% |
Find assessor info on the county website
Neighborhood: Deanwood
Nearby schools
GreatSchools rating
- 5/10Houston Elementary SchoolGrades: PK-5Distance: 0.4 mi
- 4/10Kelly Miller Middle SchoolGrades: 6-8Distance: 0.5 mi
- 4/10H.D. Woodson High SchoolGrades: 9-12Distance: 0.7 mi
Schools provided by the listing agent
- District: District Of Columbia Public Schools
Source: Bright MLS. This data may not be complete. We recommend contacting the local school district to confirm school assignments for this home.

Get pre-qualified for a loan
At Zillow Home Loans, we can pre-qualify you in as little as 5 minutes with no impact to your credit score.An equal housing lender. NMLS #10287.
