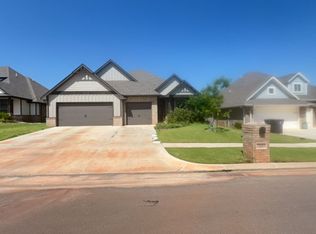Spacious 3-Bed, 3-Bath Home in Gated Deer Creek Community Move-In Ready!
Welcome to this beautifully maintained 3-bedroom, 3-bathroom home located in a quiet, gated community within the highly rated Deer Creek School District.
Offering over 2,400 square feet of thoughtfully designed living space, this home combines functionality, comfort, and style in one exceptional package.
Step inside to find a light-filled, open concept floor plan with elegant finishes including stone & wood laminate flooring as well as modern lighting.
The kitchen features stainless steel appliances, a large island with seating, under-cabinet lighting, and a walk-in pantry, perfect for cooking and entertaining.
The spacious living area boasts a gas fireplace and vaulted ceilings, creating a warm, inviting atmosphere.
The primary suite includes a soaking tub, dual vanities, a walk-in shower, and a generous walk-in closet.
Two additional bedrooms and bathrooms ensure everyone has their own space. Need a flexible area? There's also a bonus room ideal for a home office, playroom, or media space.
Have a pet? We have you covered with an insulated & tiled sun room that would be a perfect lounge for your friendly fido!
Enjoy the outdoors with a fully fenced backyard decorated with brand new plant beds.
The three-car garage includes a walk-in storm shelter, and the home includes a full sprinkler system and modern amenities for comfortable everyday living.
Located just minutes from the Kilpatrick Turnpike, shopping, and dining, this home offers both serenity and convenience.
Lease Terms:
Minimum 12-month lease
Security deposit equal to one month's rent
Tenant responsible for all utilities and lawn care
No smoking inside the home
Renter's insurance required before move-in
Background check and application required for all adults
Pet Policy:
Pets welcome with owner approval.
$25/month pet rent (under 25 lbs)
$50/month (26+ lbs)
Additional deposit may apply
Breed restrictions enforced
Pet photo required with application
Qualification Guidelines:
Valid photo ID and Social Security Number required
Household income must be 3x monthly rent
Credit score of 610+ for at least one applicant
No prior evictions or landlord judgments in the past 5 years
Positive rental history required
Background check required
Max occupancy: 2 persons per bedroom
House for rent
Accepts Zillow applications
$2,500/mo
4620 NW 159th St, Edmond, OK 73013
3beds
2,410sqft
Price may not include required fees and charges.
Single family residence
Available now
Cats, dogs OK
Central air
In unit laundry
Attached garage parking
Forced air
What's special
Gated communityElegant finishesWalk-in showerFully fenced backyardThoughtfully designed living spaceOpen concept floor planModern lighting
- 12 days
- on Zillow |
- -- |
- -- |
Travel times
Facts & features
Interior
Bedrooms & bathrooms
- Bedrooms: 3
- Bathrooms: 3
- Full bathrooms: 3
Rooms
- Room types: Sun Room
Heating
- Forced Air
Cooling
- Central Air
Appliances
- Included: Dishwasher, Dryer, Freezer, Microwave, Oven, Refrigerator, Washer
- Laundry: In Unit
Features
- Walk In Closet
- Flooring: Hardwood, Tile
- Furnished: Yes
Interior area
- Total interior livable area: 2,410 sqft
Property
Parking
- Parking features: Attached
- Has attached garage: Yes
- Details: Contact manager
Features
- Exterior features: Heating system: Forced Air, No Utilities included in rent, Shed, Storm Shelter, Walk In Closet
Details
- Parcel number: 3809207491570
Construction
Type & style
- Home type: SingleFamily
- Property subtype: Single Family Residence
Community & HOA
Location
- Region: Edmond
Financial & listing details
- Lease term: 1 Year
Price history
| Date | Event | Price |
|---|---|---|
| 8/14/2025 | Price change | $2,500-3.8%$1/sqft |
Source: Zillow Rentals | ||
| 8/4/2025 | Listed for rent | $2,600$1/sqft |
Source: Zillow Rentals | ||
| 6/17/2021 | Sold | $310,000+6.9%$129/sqft |
Source: | ||
| 5/1/2021 | Pending sale | $290,000$120/sqft |
Source: | ||
| 4/29/2021 | Listed for sale | $290,000+19.8%$120/sqft |
Source: | ||
![[object Object]](https://photos.zillowstatic.com/fp/76eeb866a014347557255db928a11382-p_i.jpg)
