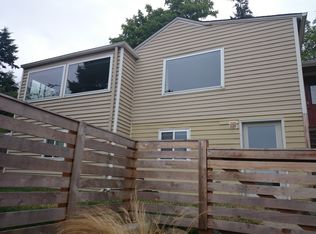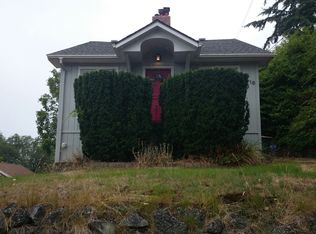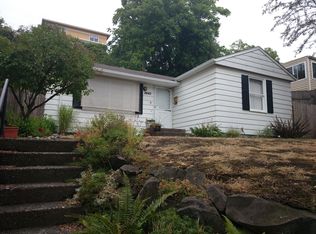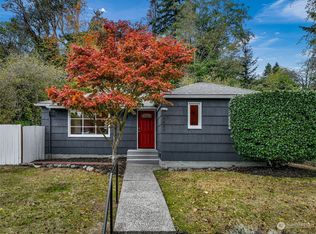Fantastic 1927 Craftsman charmer located in terrific Genesee Hill neighborhood. Perched above street for privacy and relaxing views. Home is bathed in wonderful natural light. Many architectural details intact. Coved ceilings, original oak hardwoods, mill-work, wall sconces, built ins and more. Spacious bedrooms including master with walk in closet and heated bath floor. Large formal dining with wet bar. Efficient original radiator heat. Newer roof, paint, landscaping. Private yard spaces & deck
This property is off market, which means it's not currently listed for sale or rent on Zillow. This may be different from what's available on other websites or public sources.




