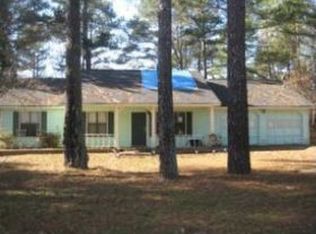Closed
$307,500
4620 Sammy Dr, Powder Springs, GA 30127
4beds
1,816sqft
Single Family Residence, Residential
Built in 1988
0.45 Acres Lot
$306,200 Zestimate®
$169/sqft
$2,042 Estimated rent
Home value
$306,200
$282,000 - $331,000
$2,042/mo
Zestimate® history
Loading...
Owner options
Explore your selling options
What's special
Settle in to comfort and convenience at 4620 Sammy Dr. One level living with 2 additional bedrooms and one full bathroom upstairs. Exceptional back porch, great for entertaining or relaxing on your days off. .45 acre lot leaves room for outdoor fun and games and the driveway fits 4-6 cars. Half bath on main is available for guest use off the kitchen. Owners suite has a walk in closet and private restroom. Additional bedroom on main provides flex space for home office, home school area, or additional play room. This home also comes with a shed in the backyard for additional storage, yard equipment, or outdoor mancave / sheshed conversion. Upstairs bedroom share an additional full bathroom in the hall. Great house for first time homebuyer or investor looking to add to their rental portfolio since there are no Home Owners Association Requirements.
Zillow last checked: 8 hours ago
Listing updated: March 07, 2025 at 10:53pm
Listing Provided by:
THOMAS CRONE,
Keller Williams Realty Signature Partners 678-631-1700
Bought with:
Mina Handa, 350009
Harry Norman Realtors
Source: FMLS GA,MLS#: 7514833
Facts & features
Interior
Bedrooms & bathrooms
- Bedrooms: 4
- Bathrooms: 3
- Full bathrooms: 2
- 1/2 bathrooms: 1
- Main level bathrooms: 1
- Main level bedrooms: 2
Primary bedroom
- Features: Master on Main, Oversized Master
- Level: Master on Main, Oversized Master
Bedroom
- Features: Master on Main, Oversized Master
Primary bathroom
- Features: Tub/Shower Combo
Dining room
- Features: Other
Kitchen
- Features: Cabinets White, Solid Surface Counters, Pantry
Heating
- Central, Forced Air
Cooling
- Ceiling Fan(s), Central Air, Electric
Appliances
- Included: Dishwasher, Disposal, Electric Range, Microwave
- Laundry: In Kitchen, Main Level, Laundry Closet
Features
- Entrance Foyer, High Speed Internet, Walk-In Closet(s)
- Flooring: Carpet, Ceramic Tile, Hardwood
- Windows: Double Pane Windows
- Basement: None
- Attic: Pull Down Stairs
- Number of fireplaces: 2
- Fireplace features: Family Room, Gas Log, Outside
- Common walls with other units/homes: No Common Walls
Interior area
- Total structure area: 1,816
- Total interior livable area: 1,816 sqft
- Finished area above ground: 1,816
- Finished area below ground: 0
Property
Parking
- Total spaces: 8
- Parking features: Driveway
- Has uncovered spaces: Yes
Accessibility
- Accessibility features: None
Features
- Levels: One and One Half
- Stories: 1
- Patio & porch: Covered, Deck, Rear Porch
- Exterior features: Storage
- Pool features: None
- Spa features: None
- Fencing: None
- Has view: Yes
- View description: Neighborhood
- Waterfront features: None
- Body of water: None
Lot
- Size: 0.45 Acres
- Dimensions: 101x199x98x200
- Features: Back Yard, Front Yard, Landscaped, Sloped
Details
- Additional structures: Outbuilding
- Parcel number: 19124600070
- Other equipment: None
- Horse amenities: None
Construction
Type & style
- Home type: SingleFamily
- Architectural style: Cape Cod
- Property subtype: Single Family Residence, Residential
Materials
- Cement Siding
- Foundation: Block
- Roof: Composition,Ridge Vents,Shingle
Condition
- Resale
- New construction: No
- Year built: 1988
Utilities & green energy
- Electric: 110 Volts
- Sewer: Septic Tank
- Water: Public
- Utilities for property: Cable Available, Electricity Available, Phone Available, Sewer Available, Water Available
Green energy
- Energy efficient items: None
- Energy generation: None
Community & neighborhood
Security
- Security features: Smoke Detector(s)
Community
- Community features: None
Location
- Region: Powder Springs
- Subdivision: Evans Forest Estates
Other
Other facts
- Road surface type: Asphalt, Paved
Price history
| Date | Event | Price |
|---|---|---|
| 3/5/2025 | Sold | $307,500-2.4%$169/sqft |
Source: | ||
| 2/21/2025 | Pending sale | $315,000$173/sqft |
Source: | ||
| 1/29/2025 | Listed for sale | $315,000+85.3%$173/sqft |
Source: | ||
| 5/12/2020 | Listing removed | $170,000$94/sqft |
Source: Coldwell Banker Residential Brokerage #6684168 | ||
| 5/7/2020 | Pending sale | $170,000-1.7%$94/sqft |
Source: Coldwell Banker Residential Brokerage - Buckhead West Paces Ferry #6684168 | ||
Public tax history
| Year | Property taxes | Tax assessment |
|---|---|---|
| 2024 | $4,315 +28.5% | $143,104 +28.5% |
| 2023 | $3,358 +59.9% | $111,384 +61% |
| 2022 | $2,100 | $69,200 |
Find assessor info on the county website
Neighborhood: 30127
Nearby schools
GreatSchools rating
- 6/10Hendricks Elementary SchoolGrades: PK-5Distance: 0.7 mi
- 8/10Cooper Middle SchoolGrades: 6-8Distance: 3.2 mi
- 5/10Mceachern High SchoolGrades: 9-12Distance: 4.9 mi
Schools provided by the listing agent
- Elementary: Hendricks
- Middle: Cooper
- High: McEachern
Source: FMLS GA. This data may not be complete. We recommend contacting the local school district to confirm school assignments for this home.
Get a cash offer in 3 minutes
Find out how much your home could sell for in as little as 3 minutes with a no-obligation cash offer.
Estimated market value
$306,200
Get a cash offer in 3 minutes
Find out how much your home could sell for in as little as 3 minutes with a no-obligation cash offer.
Estimated market value
$306,200
