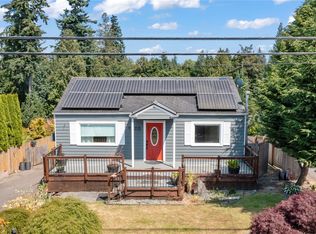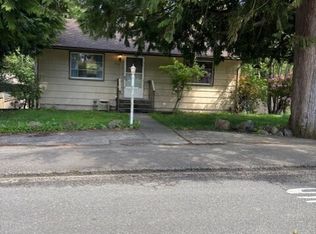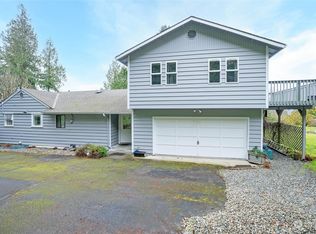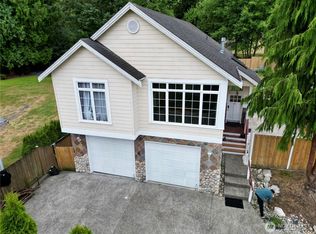Sold
Listed by:
Michelle Karin Graham,
eXp Realty
Bought with: COMPASS
$1,795,000
4620 Seahurst Avenue, Everett, WA 98203
5beds
3,772sqft
Single Family Residence
Built in 2019
9,583.2 Square Feet Lot
$1,769,700 Zestimate®
$476/sqft
$4,613 Estimated rent
Home value
$1,769,700
$1.66M - $1.88M
$4,613/mo
Zestimate® history
Loading...
Owner options
Explore your selling options
What's special
Prepare to be spellbound by the Pacific Northwest's breathtaking beauty from the comfort of this exquisite, stylish home that features iconic views of the Puget Sound, Olympic Mountains, Hat Island, Mt. Baker & much more!This thoughtfully built home was designed to emphasize the magnificent views from almost every room on both levels of living, including outdoor entertaining possibilities or simply enjoying the view from the main level patio to the breathtaking upper deck that acts as an extension of living space. With everything you could possibly want from style to quality - radiant heating to take the chill off those crisp mornings to air conditioning for comfortable summers, this house is more than a house... it's home.
Zillow last checked: 8 hours ago
Listing updated: April 02, 2024 at 06:49pm
Listed by:
Michelle Karin Graham,
eXp Realty
Bought with:
Melissa Klinnert, 7811
COMPASS
Source: NWMLS,MLS#: 2204023
Facts & features
Interior
Bedrooms & bathrooms
- Bedrooms: 5
- Bathrooms: 4
- Full bathrooms: 3
- 1/2 bathrooms: 1
- Main level bedrooms: 4
Primary bedroom
- Level: Second
Bedroom
- Level: Main
Bedroom
- Level: Main
Bedroom
- Level: Main
Bedroom
- Level: Main
Bathroom full
- Level: Second
Bathroom full
- Level: Main
Bathroom full
- Level: Main
Other
- Level: Second
Dining room
- Level: Second
Entry hall
- Level: Main
Family room
- Level: Main
Great room
- Level: Second
Kitchen with eating space
- Level: Second
Utility room
- Level: Main
Heating
- Fireplace(s), 90%+ High Efficiency, Forced Air, Hot Water Recirc Pump, Radiant
Cooling
- Central Air
Appliances
- Included: Dishwasher_, Double Oven, Dryer, GarbageDisposal_, Microwave_, Refrigerator_, StoveRange_, Washer, Dishwasher, Garbage Disposal, Microwave, Refrigerator, StoveRange, Water Heater: Gas, Water Heater Location: Garage
Features
- Bath Off Primary, Central Vacuum, High Tech Cabling, Walk-In Pantry
- Flooring: Ceramic Tile, Engineered Hardwood, Carpet
- Doors: French Doors
- Windows: Double Pane/Storm Window, Skylight(s)
- Basement: None
- Number of fireplaces: 1
- Fireplace features: Gas, Upper Level: 1, Fireplace
Interior area
- Total structure area: 3,772
- Total interior livable area: 3,772 sqft
Property
Parking
- Total spaces: 3
- Parking features: Driveway, Attached Garage
- Attached garage spaces: 3
Features
- Levels: Two
- Stories: 2
- Entry location: Main
- Patio & porch: Ceramic Tile, Wall to Wall Carpet, Second Primary Bedroom, Bath Off Primary, Built-In Vacuum, Double Pane/Storm Window, French Doors, High Tech Cabling, Security System, Skylight(s), Walk-In Closet(s), Walk-In Pantry, Wet Bar, Fireplace, Water Heater
- Has view: Yes
- View description: Bay, Jetty, Mountain(s), Sound, Strait, Territorial
- Has water view: Yes
- Water view: Bay,Jetty,Sound,Strait
Lot
- Size: 9,583 sqft
- Dimensions: .220 ac/9,583 sf
- Features: Corner Lot, Curbs, Dead End Street, Open Lot, Paved, Cable TV, Deck, Fenced-Fully, Gas Available, High Speed Internet, Patio, Sprinkler System
- Topography: Level,PartialSlope
- Residential vegetation: Garden Space
Details
- Parcel number: 00505700005105
- Zoning description: Residential,Jurisdiction: City
- Special conditions: Standard
Construction
Type & style
- Home type: SingleFamily
- Architectural style: Modern
- Property subtype: Single Family Residence
Materials
- Cement Planked, Stone, Wood Siding
- Foundation: Poured Concrete
- Roof: Composition
Condition
- Very Good
- Year built: 2019
Details
- Builder name: Janris Construction
Utilities & green energy
- Electric: Company: Snohomish County PUD
- Sewer: Sewer Connected, Company: Everett
- Water: Public, Company: Everett
- Utilities for property: Xfinity, Xfinity
Community & neighborhood
Security
- Security features: Security System
Community
- Community features: Athletic Court, Park, Trail(s)
Location
- Region: Everett
- Subdivision: Seahurst
Other
Other facts
- Listing terms: Cash Out,Conventional,FHA,VA Loan
- Cumulative days on market: 420 days
Price history
| Date | Event | Price |
|---|---|---|
| 4/2/2024 | Sold | $1,795,000$476/sqft |
Source: | ||
| 3/4/2024 | Pending sale | $1,795,000$476/sqft |
Source: | ||
| 2/29/2024 | Listed for sale | $1,795,000+38.5%$476/sqft |
Source: | ||
| 9/10/2019 | Sold | $1,296,178-0.3%$344/sqft |
Source: | ||
| 8/16/2019 | Pending sale | $1,300,000$345/sqft |
Source: John L Scott Real Estate #1498809 | ||
Public tax history
| Year | Property taxes | Tax assessment |
|---|---|---|
| 2024 | $13,396 +6.1% | $1,536,700 +4.5% |
| 2023 | $12,631 -0.3% | $1,470,800 -4.7% |
| 2022 | $12,668 +10.2% | $1,542,700 +22.9% |
Find assessor info on the county website
Neighborhood: Harborview-Seahurst-Glenhaven
Nearby schools
GreatSchools rating
- 7/10View Ridge Elementary SchoolGrades: PK-5Distance: 0.8 mi
- 6/10Evergreen Middle SchoolGrades: 6-8Distance: 2.2 mi
- 7/10Everett High SchoolGrades: 9-12Distance: 2.6 mi

Get pre-qualified for a loan
At Zillow Home Loans, we can pre-qualify you in as little as 5 minutes with no impact to your credit score.An equal housing lender. NMLS #10287.
Sell for more on Zillow
Get a free Zillow Showcase℠ listing and you could sell for .
$1,769,700
2% more+ $35,394
With Zillow Showcase(estimated)
$1,805,094


