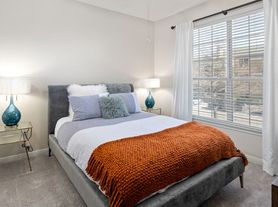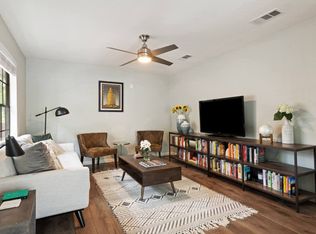Step into comfort with this beautifully updated 2-story condo, located in a secure gated community with a welcoming pool area. This home offers 2 bedrooms and 2.5 bathrooms, each thoughtfully designed to enhance your living experience. It includes a convenient 1-car garage and plenty of updates to admire. The bedrooms are strategically placed upstairs to ensure privacy and include a handy washer/dryer setup. The interior benefits from fresh paint, modern kitchen countertops, and newly installed fixtures. Outside, the expansive (new) deck in the private backyard is ideal for relaxation or hosting gatherings, enclosed by a wood fence with direct access to the peaceful Williamson Creek Greenbelt perfect for pet owners. A practical half-bath on the first floor adds convenience, while the upstairs bedroom arrangement provides a quiet haven away from any lower-floor activity. Located just minutes from Arbor Trails Shopping Plaza, Whole Foods, and Costco, and close to favorite eateries like Kerby Lane and Hopdoddy Burger Bar, this home puts you near everything you need. Easy access to Mopac, 290, and Hwy-71 makes commuting simple, with Downtown Austin only a 10-minute drive away. Enjoy the ease of a lock-and-leave lifestyle in this community where the HOA takes care of your front yard and landscaping. Experience the perfect blend of comfort and convenience in your new Austin home! Apply here:
Condo for rent
$2,050/mo
4620 W William Cannon Dr APT 3, Austin, TX 78749
2beds
1,304sqft
Price may not include required fees and charges.
Condo
Available Sat Nov 1 2025
Cats, dogs OK
Central air, ceiling fan
Hookups laundry
2 Garage spaces parking
Fireplace
What's special
Welcoming pool areaSecure gated communityWood fencePrivate backyardFresh paintPractical half-bathNewly installed fixtures
- 46 days |
- -- |
- -- |
Travel times
Renting now? Get $1,000 closer to owning
Unlock a $400 renter bonus, plus up to a $600 savings match when you open a Foyer+ account.
Offers by Foyer; terms for both apply. Details on landing page.
Facts & features
Interior
Bedrooms & bathrooms
- Bedrooms: 2
- Bathrooms: 3
- Full bathrooms: 2
- 1/2 bathrooms: 1
Heating
- Fireplace
Cooling
- Central Air, Ceiling Fan
Appliances
- Included: Dishwasher, Disposal, Microwave, Range, Refrigerator, WD Hookup
- Laundry: Hookups, In Unit, Inside, Laundry Closet, Upper Level, Washer Hookup
Features
- Ceiling Fan(s), Chandelier, Eat-in Kitchen, Interior Steps, Open Floorplan, Quartz Counters, WD Hookup, Walk-In Closet(s), Washer Hookup
- Flooring: Carpet, Laminate, Tile
- Has fireplace: Yes
Interior area
- Total interior livable area: 1,304 sqft
Property
Parking
- Total spaces: 2
- Parking features: Driveway, Garage, Covered
- Has garage: Yes
- Details: Contact manager
Features
- Stories: 2
- Exterior features: Contact manager
Details
- Parcel number: 04122807060000
Construction
Type & style
- Home type: Condo
- Property subtype: Condo
Condition
- Year built: 2000
Building
Management
- Pets allowed: Yes
Community & HOA
Community
- Security: Gated Community
Location
- Region: Austin
Financial & listing details
- Lease term: 12 Months
Price history
| Date | Event | Price |
|---|---|---|
| 10/5/2025 | Price change | $2,050-6.8%$2/sqft |
Source: Unlock MLS #9653404 | ||
| 8/25/2025 | Listed for rent | $2,200-12%$2/sqft |
Source: Unlock MLS #9653404 | ||
| 5/24/2024 | Listing removed | -- |
Source: Unlock MLS #1021981 | ||
| 5/16/2024 | Listed for rent | $2,500+49.3%$2/sqft |
Source: Unlock MLS #1021981 | ||
| 10/12/2019 | Listing removed | $1,675$1/sqft |
Source: Titan Real Estate #9283695 | ||

