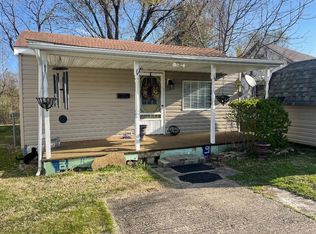Nicely maintained one-floor plan with great curb appeal! This home begins with an inviting front porch opening into a light-filled living room with hardwood flooring. Charming eat-in kitchen with plenty of cabinetry and counter space. Three nice sized bedrooms each with hardwood flooring and a tastefully decorated bath. Dedicated laundry room with access to the backyard. Spacious fenced back yard with garage and carport/patio with alley access.
This property is off market, which means it's not currently listed for sale or rent on Zillow. This may be different from what's available on other websites or public sources.

