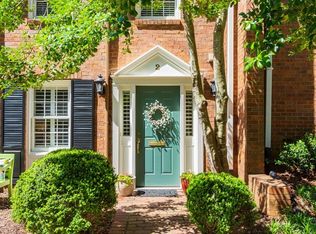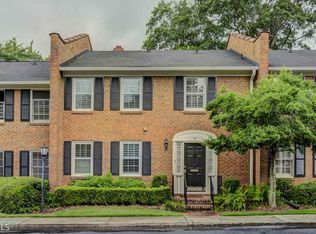One of the largest units in this complex with 3 Bedrooms and 3 Full Baths. This spacious townhome is ready for you to make your own. Remove walls to open it up, switch out fixtures, appliances, upgrade the flooring. Carpet has been removed so you're one step closer to designing the home of your dreams. Newer washer and dryer remain. Due to COVID-19, all amenities are closed, but the conversion of the pool to saltwater seems to have been completed. Walk across the parking lot and to the left to the sidewalk between the buildings that will lead you to the pool. Or you can drive to the parking spaces adjacent to the pool. Take a look and imagine how refreshing the pool will be next summer. Before you leave, take a look at the dog park, which is at the left rear, and the playground, which is at the right rear. Convenient to Sandy Springs, Buckhead, Brookhaven, I-285, I-85, GA400.
This property is off market, which means it's not currently listed for sale or rent on Zillow. This may be different from what's available on other websites or public sources.

