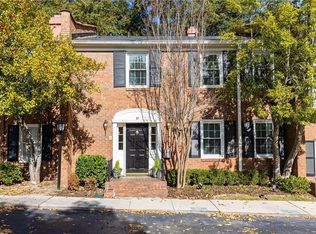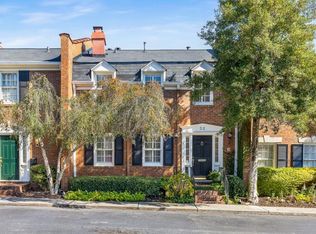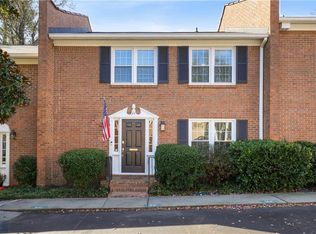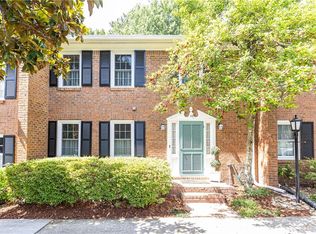Closed
$550,000
4620 Wieuca Rd NE APT 72, Atlanta, GA 30342
3beds
2,164sqft
Townhouse, Residential
Built in 1971
2,164.93 Square Feet Lot
$543,900 Zestimate®
$254/sqft
$3,523 Estimated rent
Home value
$543,900
$506,000 - $587,000
$3,523/mo
Zestimate® history
Loading...
Owner options
Explore your selling options
What's special
Fully renovated + move-in ready in the best North Buckhead location! This stylish 3-bedroom end-unit townhome in Wieuca at Roswell perfectly combines modern updates with everyday convenience. Fresh designer finishes and abundant natural light create an inviting atmosphere throughout. The bright, white kitchen with stainless steel appliances flows seamlessly into the dining area, a fireside den, and a large private fenced patio, ideal for fall entertaining. The main level also offers a versatile bedroom/office with a full bath. Upstairs, the spacious primary suite includes a sitting nook, a professionally customized walk-in closet, and a luxe marble bathroom with dual vanities, soaking tub, and oversized walk-in shower. An additional secondary bedroom with office nook + full bath, and an oversized laundry closet combines to add comfort and functionality. Enjoy two assigned parking spaces plus ample guest parking. Community amenities include a pool, playground, green space, and fenced dog park. Unbeatable location, just minutes from Chastain Park, PATH 400, and the Blue Heron Nature Preserve. Everyday conveniences like Fresh Market, Trader Joe’s, Publix, Perc Coffee, La Fonda, Fellini’s, and Goldbergs are all just a stroll away. Updated, convenient, and ready now for its next owner!
Zillow last checked: 8 hours ago
Listing updated: November 05, 2025 at 02:33am
Listing Provided by:
Betsy Meagher,
Atlanta Fine Homes Sotheby's International 404-414-8440,
Mary Corder Harrell,
Atlanta Fine Homes Sotheby's International
Bought with:
Madison Palomba, 435447
Atlanta Fine Homes Sotheby's International
BARB ST AMANT, 281209
Atlanta Fine Homes Sotheby's International
Source: FMLS GA,MLS#: 7646634
Facts & features
Interior
Bedrooms & bathrooms
- Bedrooms: 3
- Bathrooms: 3
- Full bathrooms: 3
- Main level bathrooms: 1
- Main level bedrooms: 1
Primary bedroom
- Features: Roommate Floor Plan, Sitting Room
- Level: Roommate Floor Plan, Sitting Room
Bedroom
- Features: Roommate Floor Plan, Sitting Room
Primary bathroom
- Features: Double Vanity, Separate Tub/Shower, Soaking Tub
Dining room
- Features: Open Concept
Kitchen
- Features: Breakfast Room, Cabinets White, Other Surface Counters, Stone Counters, View to Family Room
Heating
- Central, Electric
Cooling
- Ceiling Fan(s), Central Air
Appliances
- Included: Dishwasher, Disposal, Gas Cooktop, Microwave
- Laundry: Upper Level
Features
- Double Vanity, Entrance Foyer, High Ceilings 9 ft Main, Recessed Lighting
- Flooring: Carpet, Hardwood
- Windows: Wood Frames
- Basement: None
- Number of fireplaces: 1
- Fireplace features: Factory Built, Family Room, Gas Log, Gas Starter
- Common walls with other units/homes: End Unit
Interior area
- Total structure area: 2,164
- Total interior livable area: 2,164 sqft
Property
Parking
- Total spaces: 2
- Parking features: Assigned, Kitchen Level, Parking Lot
Accessibility
- Accessibility features: None
Features
- Levels: Two
- Stories: 2
- Patio & porch: Covered, Patio
- Exterior features: Private Yard, No Dock
- Pool features: Fenced, In Ground
- Spa features: None
- Fencing: Back Yard,Fenced
- Has view: Yes
- View description: Neighborhood
- Waterfront features: None
- Body of water: None
Lot
- Size: 2,164 sqft
- Features: Corner Lot, Cul-De-Sac
Details
- Additional structures: Pool House
- Parcel number: 17 009500010835
- Other equipment: None
- Horse amenities: None
Construction
Type & style
- Home type: Townhouse
- Architectural style: Traditional
- Property subtype: Townhouse, Residential
- Attached to another structure: Yes
Materials
- Brick 3 Sides, HardiPlank Type
- Foundation: Block
- Roof: Composition,Shingle
Condition
- Resale
- New construction: No
- Year built: 1971
Utilities & green energy
- Electric: 110 Volts
- Sewer: Public Sewer
- Water: Public
- Utilities for property: Cable Available, Electricity Available, Natural Gas Available, Sewer Available, Water Available
Green energy
- Energy efficient items: None
- Energy generation: None
Community & neighborhood
Security
- Security features: Security System Owned, Smoke Detector(s)
Community
- Community features: Homeowners Assoc, Near Public Transport, Near Schools, Near Shopping, Park, Playground, Pool, Sidewalks, Street Lights
Location
- Region: Atlanta
- Subdivision: Wieuca At Roswell
HOA & financial
HOA
- Has HOA: Yes
- HOA fee: $492 monthly
- Services included: Maintenance Grounds, Reserve Fund, Trash
Other
Other facts
- Listing terms: Cash,Conventional
- Ownership: Condominium
- Road surface type: Asphalt
Price history
| Date | Event | Price |
|---|---|---|
| 10/30/2025 | Sold | $550,000$254/sqft |
Source: | ||
| 10/11/2025 | Pending sale | $550,000$254/sqft |
Source: | ||
| 10/2/2025 | Listed for sale | $550,000+51.9%$254/sqft |
Source: | ||
| 4/30/2018 | Sold | $362,000-1.5%$167/sqft |
Source: | ||
| 3/29/2018 | Pending sale | $367,500$170/sqft |
Source: KELLER WILLIAMS RLTY-PTREE RD #5982756 Report a problem | ||
Public tax history
| Year | Property taxes | Tax assessment |
|---|---|---|
| 2024 | $8,106 +44.8% | $198,000 +12.9% |
| 2023 | $5,597 -14.7% | $175,440 +8.2% |
| 2022 | $6,564 +4.7% | $162,200 +4.8% |
Find assessor info on the county website
Neighborhood: North Buckhead
Nearby schools
GreatSchools rating
- 6/10Smith Elementary SchoolGrades: PK-5Distance: 1.1 mi
- 6/10Sutton Middle SchoolGrades: 6-8Distance: 3.2 mi
- 8/10North Atlanta High SchoolGrades: 9-12Distance: 3.9 mi
Schools provided by the listing agent
- Elementary: High Point
- Middle: Ridgeview Charter
- High: Riverwood International Charter
Source: FMLS GA. This data may not be complete. We recommend contacting the local school district to confirm school assignments for this home.
Get a cash offer in 3 minutes
Find out how much your home could sell for in as little as 3 minutes with a no-obligation cash offer.
Estimated market value$543,900
Get a cash offer in 3 minutes
Find out how much your home could sell for in as little as 3 minutes with a no-obligation cash offer.
Estimated market value
$543,900



