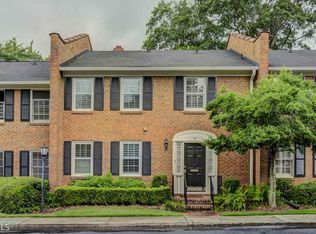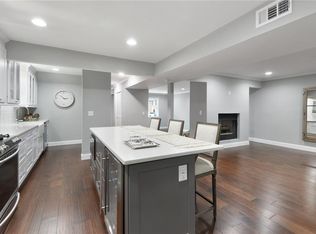Beautifully updated end-unit townhouse in a highly desirable in-town area! This gorgeous home is ideally located and features an open floor plan, hardwood floors, renovated gourmet kitchen, granite counter tops, tiled back splash, stainless steel appliances, white kitchen cabinets, fireside family room, private rear patio, spacious master bedroom, renovated master bath, double vanities, beautiful walk-in shower, waterfall shower & much more! This home includes 2 deeded parking spaces and is a short walk to shops & restaurants. Sarah Smith School district! Act today!
This property is off market, which means it's not currently listed for sale or rent on Zillow. This may be different from what's available on other websites or public sources.

