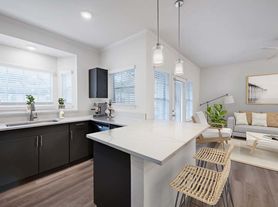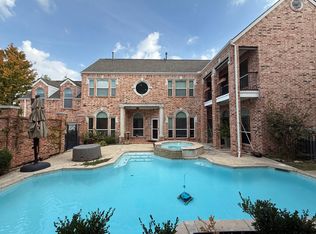For sale or lease. Nestled on an oversized corner lot in desirable West Plano, this beautifully updated 2-story home offers the perfect blend of comfort, style, and functionality. Step into a light and bright open floor plan featuring nail-down hardwood floors, fresh paint, and designer lighting throughout. The updated kitchen shines with Kitchen Aid stainless steel appliances and flows seamlessly into the spacious living and dining areas ideal for everyday living and entertaining. The thoughtful layout includes a downstairs guest bedroom, while the upstairs offers a family-friendly retreat with a spacious primary suite, two additional bedrooms with a shared bath, and a versatile play space. Outside, enjoy the heated pool and generous yard space rare to find and perfect for relaxing or entertaining year-round. Located within acclaimed West Plano schools and just minutes from premier shopping and dining at The Shops at Legacy and Legacy West, this home offers both convenience and lifestyle. Don't miss your chance to own this move-in ready gem in one of Plano's most sought-after neighborhoods!
Landlord will maintain the yard and pool and cover the cost of the internet and security system.
6+ months, 12+ months leases available
House for rent
$4,000/mo
4621 Hinton Dr, Plano, TX 75024
4beds
2,691sqft
Price may not include required fees and charges.
Single family residence
Available now
Large dogs OK
Central air
In unit laundry
Attached garage parking
Baseboard
What's special
- 31 days |
- -- |
- -- |
Travel times
Looking to buy when your lease ends?
Consider a first-time homebuyer savings account designed to grow your down payment with up to a 6% match & a competitive APY.
Facts & features
Interior
Bedrooms & bathrooms
- Bedrooms: 4
- Bathrooms: 3
- Full bathrooms: 3
Heating
- Baseboard
Cooling
- Central Air
Appliances
- Included: Dishwasher, Dryer, Freezer, Microwave, Oven, Refrigerator, Washer
- Laundry: In Unit
Features
- Flooring: Carpet, Hardwood, Tile
Interior area
- Total interior livable area: 2,691 sqft
Property
Parking
- Parking features: Attached
- Has attached garage: Yes
- Details: Contact manager
Features
- Exterior features: Heating system: Baseboard
- Has private pool: Yes
Details
- Parcel number: R311200A00101
Construction
Type & style
- Home type: SingleFamily
- Property subtype: Single Family Residence
Community & HOA
HOA
- Amenities included: Pool
Location
- Region: Plano
Financial & listing details
- Lease term: 1 Year
Price history
| Date | Event | Price |
|---|---|---|
| 10/16/2025 | Listing removed | $650,000$242/sqft |
Source: NTREIS #20982648 | ||
| 9/29/2025 | Listed for rent | $4,000$1/sqft |
Source: Zillow Rentals | ||
| 8/10/2025 | Price change | $650,000-5.7%$242/sqft |
Source: NTREIS #20982648 | ||
| 7/8/2025 | Listed for sale | $689,000$256/sqft |
Source: NTREIS #20982648 | ||
| 6/17/2025 | Listing removed | $689,000$256/sqft |
Source: NTREIS #20904105 | ||

