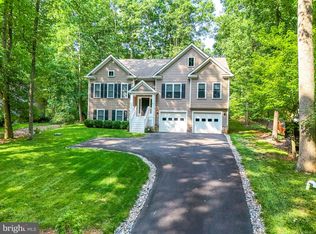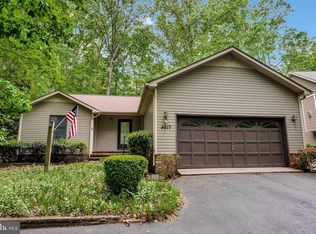Sold for $411,000 on 09/15/25
$411,000
4621 Lakeview Pkwy, Locust Grove, VA 22508
3beds
1,652sqft
Single Family Residence
Built in 1992
0.26 Acres Lot
$412,400 Zestimate®
$249/sqft
$2,446 Estimated rent
Home value
$412,400
$363,000 - $470,000
$2,446/mo
Zestimate® history
Loading...
Owner options
Explore your selling options
What's special
Welcome to your beautiful one-level retreat, nestled in the heart of Lake of the Woods—a vibrant, amenity-rich, gated community that truly offers it all. This 3-bedroom, 2-bath home with a 2-car garage has been thoughtfully renovated from top to bottom, blending modern design with everyday comfort. Step inside to discover wide-open living spaces featuring luxury vinyl plank flooring, vaulted ceilings, and abundant natural light thanks to multiple skylights. At the heart of the home is a stunning see-through gas fireplace with a dramatic floor-to-ceiling stone surround, creating a cozy ambiance from both the living and dining areas. The chef-inspired kitchen boasts sleek quartz countertops, brand-new stainless steel appliances, and custom hardware that adds a refined touch. Both bathrooms have been fully updated with contemporary finishes, including stylish fixtures and modern vanities. The spacious primary suite offers a generous walk-in closet with built-in shelving, along with a beautifully updated ensuite bath. Enjoy seamless indoor-outdoor living with a large deck out back, ideal for hosting or unwinding in your private oasis. Added features include a whole-house generator, a buried propane tank, tasteful lighting and ceiling fan upgrades, and wainscoting details that elevate the space. Lake of the Woods isn't just a neighborhood—it’s a lifestyle. With access to two lakes, an 18-hole golf course, equestrian center, swimming pools, beaches, tennis and pickleball courts, fitness center, and clubhouse dining, you’ll never run out of things to do. All of this, just minutes from the front gate, and still close enough to commute or explore nearby Fredericksburg, Culpeper, or Northern Virginia. Whether you're looking for a weekend getaway or a forever home, this turnkey property delivers space, style, and a truly unbeatable location.
Zillow last checked: 8 hours ago
Listing updated: September 16, 2025 at 05:58am
Listed by:
Michelle Wilson 540-538-5510,
CENTURY 21 New Millennium
Bought with:
LeighAnn Moore, 0225249762
Keller Williams Capital Properties
Source: Bright MLS,MLS#: VAOR2010388
Facts & features
Interior
Bedrooms & bathrooms
- Bedrooms: 3
- Bathrooms: 2
- Full bathrooms: 2
- Main level bathrooms: 2
- Main level bedrooms: 3
Primary bedroom
- Features: Ceiling Fan(s), Flooring - Luxury Vinyl Plank, Walk-In Closet(s)
- Level: Main
Bedroom 2
- Features: Ceiling Fan(s), Flooring - Luxury Vinyl Plank
- Level: Main
Bedroom 3
- Features: Ceiling Fan(s), Flooring - Luxury Vinyl Plank
- Level: Main
Primary bathroom
- Features: Bathroom - Tub Shower, Flooring - Luxury Vinyl Plank, Lighting - Ceiling
- Level: Main
Other
- Features: Attic - Pull-Down Stairs
- Level: Main
Dining room
- Features: Chair Rail, Crown Molding, Flooring - Luxury Vinyl Plank, Fireplace - Gas
- Level: Main
Foyer
- Features: Flooring - Luxury Vinyl Plank, Crown Molding
- Level: Main
Other
- Features: Bathroom - Tub Shower, Flooring - Luxury Vinyl Plank, Lighting - Ceiling
- Level: Main
Great room
- Features: Built-in Features, Fireplace - Gas, Skylight(s), Ceiling Fan(s), Flooring - Luxury Vinyl Plank, Cathedral/Vaulted Ceiling, Lighting - Wall sconces
- Level: Main
Kitchen
- Features: Flooring - Luxury Vinyl Plank, Kitchen - Electric Cooking, Countertop(s) - Quartz, Recessed Lighting, Pantry, Breakfast Bar, Skylight(s), Breakfast Room, Crown Molding
- Level: Main
Laundry
- Level: Main
Other
- Features: Ceiling Fan(s), Flooring - Luxury Vinyl Plank, Chair Rail, Crown Molding
- Level: Main
Heating
- Heat Pump, Electric
Cooling
- Central Air, Ceiling Fan(s), Electric
Appliances
- Included: Washer, Dryer, Microwave, Dishwasher, Disposal, Ice Maker, Oven/Range - Electric, Refrigerator, Stainless Steel Appliance(s), Water Heater
- Laundry: Laundry Room
Features
- Attic, Built-in Features, Ceiling Fan(s), Crown Molding, Chair Railings, Upgraded Countertops, Recessed Lighting, Entry Level Bedroom, Pantry, Primary Bath(s), Walk-In Closet(s), 2 Story Ceilings, Vaulted Ceiling(s), Cathedral Ceiling(s)
- Flooring: Luxury Vinyl, Wood
- Windows: Sliding, Skylight(s)
- Has basement: No
- Number of fireplaces: 1
- Fireplace features: Gas/Propane, Stone
Interior area
- Total structure area: 1,652
- Total interior livable area: 1,652 sqft
- Finished area above ground: 1,652
- Finished area below ground: 0
Property
Parking
- Total spaces: 2
- Parking features: Garage Faces Front, Garage Door Opener, Built In, Inside Entrance, Concrete, Attached
- Attached garage spaces: 2
- Has uncovered spaces: Yes
Accessibility
- Accessibility features: None
Features
- Levels: One
- Stories: 1
- Patio & porch: Deck, Patio
- Pool features: Community
Lot
- Size: 0.26 Acres
Details
- Additional structures: Above Grade, Below Grade
- Parcel number: 012A0001400570
- Zoning: R3
- Special conditions: Standard
Construction
Type & style
- Home type: SingleFamily
- Architectural style: Ranch/Rambler
- Property subtype: Single Family Residence
Materials
- Vinyl Siding, Brick
- Foundation: Concrete Perimeter, Slab
Condition
- New construction: No
- Year built: 1992
Utilities & green energy
- Sewer: Public Sewer
- Water: Public
Community & neighborhood
Location
- Region: Locust Grove
- Subdivision: Lake Of The Woods
HOA & financial
HOA
- Has HOA: Yes
- HOA fee: $2,295 annually
- Amenities included: Baseball Field, Basketball Court, Beach Access, Bike Trail, Boat Ramp, Clubhouse, Common Grounds, Community Center, Dining Rooms, Fitness Center, Game Room, Gated, Golf Club, Golf Course, Golf Course Membership Available, Horse Trails, Jogging Path, Lake, Meeting Room, Mooring Area, Party Room, Picnic Area, Pier/Dock, Pool, Recreation Facilities, Tennis Court(s), Tot Lots/Playground, Volleyball Courts, Water/Lake Privileges, Bar/Lounge, Soccer Field, Dog Park
- Services included: Common Area Maintenance, Pool(s), Recreation Facility, Road Maintenance, Security, Snow Removal
Other
Other facts
- Listing agreement: Exclusive Right To Sell
- Ownership: Fee Simple
Price history
| Date | Event | Price |
|---|---|---|
| 9/15/2025 | Sold | $411,000-1%$249/sqft |
Source: | ||
| 8/16/2025 | Pending sale | $414,999$251/sqft |
Source: | ||
| 8/11/2025 | Listed for sale | $414,999-2.4%$251/sqft |
Source: | ||
| 8/7/2025 | Listing removed | $425,000$257/sqft |
Source: | ||
| 7/25/2025 | Listed for sale | $425,000+105.3%$257/sqft |
Source: | ||
Public tax history
| Year | Property taxes | Tax assessment |
|---|---|---|
| 2024 | $1,739 | $226,800 |
| 2023 | $1,739 | $226,800 |
| 2022 | $1,739 +4.2% | $226,800 |
Find assessor info on the county website
Neighborhood: 22508
Nearby schools
GreatSchools rating
- NALocust Grove Primary SchoolGrades: PK-2Distance: 5.4 mi
- 6/10Locust Grove Middle SchoolGrades: 6-8Distance: 4.2 mi
- 4/10Orange Co. High SchoolGrades: 9-12Distance: 20 mi
Schools provided by the listing agent
- Elementary: Locust Grove
- Middle: Locust Grove
- High: Orange Co.
- District: Orange County Public Schools
Source: Bright MLS. This data may not be complete. We recommend contacting the local school district to confirm school assignments for this home.

Get pre-qualified for a loan
At Zillow Home Loans, we can pre-qualify you in as little as 5 minutes with no impact to your credit score.An equal housing lender. NMLS #10287.
Sell for more on Zillow
Get a free Zillow Showcase℠ listing and you could sell for .
$412,400
2% more+ $8,248
With Zillow Showcase(estimated)
$420,648
