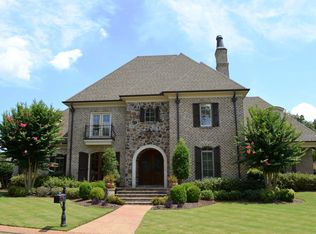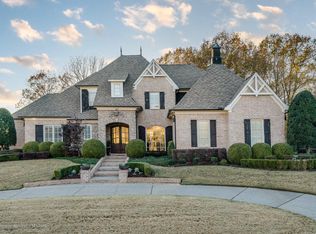Closed
Price Unknown
4621 N Spring Meadow Way, Olive Branch, MS 38654
6beds
5,090sqft
Residential, Single Family Residence
Built in 2008
0.61 Acres Lot
$754,600 Zestimate®
$--/sqft
$6,680 Estimated rent
Home value
$754,600
$679,000 - $838,000
$6,680/mo
Zestimate® history
Loading...
Owner options
Explore your selling options
What's special
Incomparable Spring Place Estates ~ DeSoto County's premier, custom, luxury, gated community with it's community lake and walking trails ~ Beautiful .61 acre lot with trees and Inground Pool ~ Updated with 6 Bedrooms, 4.5 Bathrooms, Bonus Room, 3-Car Garage, Friends Entry, Mud Area, Screen Porch, 2nd Living Area ~ Gorgeous Nail Down Hardwood Floors throughout the entire first floor living area and upstairs ~ Double Doors and Heavy Trim welcome you to a grand, 2-Story Foyer with spiral staircase and marble floors with granite inlay opening through a heavy trimmed cased opening to a large Formal Dining Room (can seat 12) and Formal Living Room with 2-story windows, center FP flanked by Built-In Bookshelves & Cabinets, and 2 sets of French Doors opening to Outdoor Living Screen Porch ~ Great Kitchen with Granite Bar, Center Island with Veggie Sink, tons of custom white cabinets, under-cabinet lighting, stainless appliances including 5-Burner Gas Cooktop, Full Vent Hood, Double Ovens, custom Marble Backsplash with decorative inlay, pot-filler, built-in desk, dry bar, glass cabinet doors, upgraded Fridge and walk-in pantry ~ Impressive Breakfast Area with panoramic views through 6 windows and Vaulted Hearth Room (2nd Living Area) with wood floors, FP, Surround Sound, and French Doors to the Screened Porch ~ Primary Suite on the rear with nail-down wood floors, tray ceiling, crown molding, security keypad, rear entry door to screen porch, and spa-like bath with room to move and separate granite vanities with drawer stacks, corner jetted tub, and walk-in shower with dual shower heads and walk-in closet with wood shelves and cubbies ~ Bedroom 2 has wood floors, walk-in closet, and a private bathroom ~ Friends Entry opens to a Mud Area with Cubbies and a great Laundry Room with sink, built-ins, upper & lower cabinets, folding counter, organizer/shelving system, and pull-downs ~ Nail-Down Wood Floors continue upstairs where you'll find Bedrooms 3 and 4 with crown molding, large closets with wood shelving and a Jack-n-Jill bath between ~ Bedroom 5 is over-sized with built-in bookshelves, cabinets, and cushioned window seat ~ Game/Media Room (could be Bedroom 6) has a vaulted trey ceiling, surround sound, and a wet bar with granite, sink, wine/drink fridge ~ Bathroom 4 has a furniture vanity with granite and tile shower ~ Multi-Purpose Bonus Room with wood floors, recessed lighting, and 2 closets ~ Outside find an awesome Screen Porch with Surround Sound and Outdoor TV opening to an impressive inground gunite, salt-water pool, extended patio, upper pergola courtyard, room to play, and privacy fence with iron gate ~ Additional Features: Updated security system with cameras, Updated Lighting, 8 Foot Doors - Crown Molding - Heavy Trim throughout the entire home, Digital Programmable Thermostat, Alternate Stairs, wood shelving, wood-trimmed windows with blinds, Walk-Up Floored Attic, 4 HVAC units, Tankless WH, 2 attic fans, soffit lights, gutters, extensive landscaping, irrigation system, and more... Best Value in Spring Place. Come See!
Zillow last checked: 8 hours ago
Listing updated: October 08, 2024 at 07:02am
Listed by:
Donnie R Chambliss 901-355-2074,
Crye-Leike Of MS-SH
Bought with:
Jeffrey Waters, 22449
Capstone Realty Services
Source: MLS United,MLS#: 4080970
Facts & features
Interior
Bedrooms & bathrooms
- Bedrooms: 6
- Bathrooms: 5
- Full bathrooms: 4
- 1/2 bathrooms: 1
Primary bedroom
- Description: 17 X 16
- Level: First
Bedroom
- Description: 12.5 12.5
- Level: First
Bedroom
- Description: 11 X 12
- Level: Second
Bedroom
- Description: 12 X 18
- Level: Second
Bedroom
- Description: 18 X 13
- Level: Second
Primary bathroom
- Description: 14 X 15
- Level: First
Bathroom
- Description: 5.3 X 11
- Level: First
Bathroom
- Description: 11 X 11 - Jack-N-Jill
- Level: Second
Bonus room
- Description: 20 X 14
- Level: Second
Dining room
- Description: 12.5 X 20
- Level: First
Kitchen
- Description: 13 X 20
- Level: First
Laundry
- Description: 6.5 X 11
- Level: First
Living room
- Description: 16 X 17
- Level: First
Media room
- Description: 19 X 16.5 (Or Br 6)
- Level: Second
Other
- Description: Entry - 10 X 22
- Level: First
Other
- Description: Breakfast - 11.5 X 11.5
- Level: First
Other
- Description: Hearth - 17 X 20
- Level: First
Heating
- Central
Cooling
- Attic Fan, Ceiling Fan(s), Central Air, Gas
Appliances
- Included: Bar Fridge, Convection Oven, Dishwasher, Disposal, Double Oven, Gas Cooktop, Microwave, Refrigerator, Stainless Steel Appliance(s), Tankless Water Heater, Wine Refrigerator
- Laundry: Laundry Room, Sink
Features
- Bar, Bookcases, Breakfast Bar, Built-in Features, Ceiling Fan(s), Crown Molding, Double Vanity, Dry Bar, Eat-in Kitchen, Entrance Foyer, Granite Counters, High Ceilings, High Speed Internet, Kitchen Island, Open Floorplan, Pantry, Primary Downstairs, Recessed Lighting, Sound System, Storage, Tray Ceiling(s), Vaulted Ceiling(s), Walk-In Closet(s), Wet Bar, Wired for Sound, Soaking Tub
- Flooring: Carpet, Ceramic Tile, Granite, Hardwood, Marble, Wood
- Doors: Dead Bolt Lock(s), Double Entry, French Doors, Hinged Patio, Insulated
- Windows: Blinds, Insulated Windows, Vinyl
- Has fireplace: Yes
- Fireplace features: Gas Log, Gas Starter, Great Room, Hearth, Living Room
Interior area
- Total structure area: 5,090
- Total interior livable area: 5,090 sqft
Property
Parking
- Total spaces: 3
- Parking features: Attached, Driveway, Garage Door Opener, Garage Faces Side, Lighted, Concrete
- Attached garage spaces: 3
- Has uncovered spaces: Yes
Features
- Levels: Two
- Stories: 2
- Patio & porch: Front Porch, Patio, Rear Porch, Screened, Terrace
- Exterior features: Courtyard, Lighting, Private Yard, Rain Gutters
- Has private pool: Yes
- Pool features: Fenced, Gunite, In Ground, Salt Water
- Fencing: Back Yard,Gate,Privacy,Wood,Fenced
Lot
- Size: 0.61 Acres
- Dimensions: 72 x 232 appro x
- Features: Few Trees, Landscaped, Level
Details
- Additional structures: Pergola
- Parcel number: 2 07 1 11 01 0 00051 00
Construction
Type & style
- Home type: SingleFamily
- Architectural style: Traditional
- Property subtype: Residential, Single Family Residence
Materials
- Brick Veneer
- Foundation: Slab
- Roof: Architectural Shingles
Condition
- New construction: No
- Year built: 2008
Utilities & green energy
- Sewer: Public Sewer
- Water: Public
- Utilities for property: Electricity Connected, Natural Gas Connected, Sewer Connected, Water Connected, Fiber to the House, Underground Utilities
Community & neighborhood
Security
- Security features: Gated Community, Security Lights, Security System
Community
- Community features: Curbs, Gated, Hiking/Walking Trails, Lake, Street Lights
Location
- Region: Olive Branch
- Subdivision: Spring Place Estates
Price history
| Date | Event | Price |
|---|---|---|
| 10/4/2024 | Sold | -- |
Source: MLS United #4080970 | ||
| 8/30/2024 | Pending sale | $745,000$146/sqft |
Source: MLS United #4080970 | ||
| 8/21/2024 | Price change | $745,000-6.3%$146/sqft |
Source: MLS United #4080970 | ||
| 8/9/2024 | Price change | $795,000-5.9%$156/sqft |
Source: MLS United #4080970 | ||
| 7/2/2024 | Price change | $845,000-2.3%$166/sqft |
Source: MLS United #4080970 | ||
Public tax history
| Year | Property taxes | Tax assessment |
|---|---|---|
| 2024 | $6,297 | $46,141 |
| 2023 | $6,297 | $46,141 |
| 2022 | $6,297 | $46,141 |
Find assessor info on the county website
Neighborhood: 38654
Nearby schools
GreatSchools rating
- 8/10Pleasant Hill Elementary SchoolGrades: PK-5Distance: 3.5 mi
- 8/10Desoto Central Middle SchoolGrades: 6-8Distance: 2.5 mi
- 8/10Desoto Central High SchoolGrades: 9-12Distance: 2.2 mi
Schools provided by the listing agent
- Elementary: Desoto Central
- Middle: Desoto Central
- High: Desoto Central
Source: MLS United. This data may not be complete. We recommend contacting the local school district to confirm school assignments for this home.
Sell for more on Zillow
Get a free Zillow Showcase℠ listing and you could sell for .
$754,600
2% more+ $15,092
With Zillow Showcase(estimated)
$769,692
