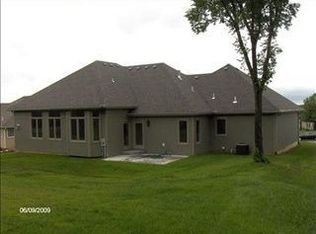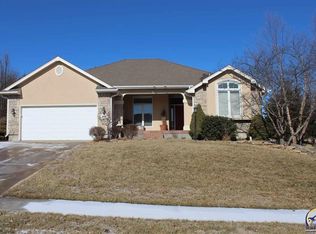Available now. Very clean, well kept, updated 4-bedroom, 3 full bath, 3113 sq ft open floor plan located in quiet southwest subdivision. This home includes an attached three-car garage and a locking security mailbox located in Washburn Rural school district close to interstate 470. The open concept layout with high ceilings includes a cozy gas fireplace which is perfect for entertaining. The 4 large windows with plantation shutters provide a lot of natural light and a view of the natural stone wall in the large back yard. Open kitchen, stainless steel appliances with convection oven, pantry and center island. Step out unto a covered patio off the kitchen and enjoy the peaceful atmosphere for outdoor entertaining. The private master suite includes a spa like bathroom with jetted tub and large walk-in closet. Each bedroom is nicely sized and has its own walk-in closet. Enjoy the convenience of the main floor laundry with washer/dryer included. Main floor hardwood flooring has been updated and refinished throughout. Full finished basement with nice layout, nicely tiled with ample storage space. Must see to appreciate. Call or text today. Gas & electric paid by tenant. Trash, water, quarterly pest service, HVAC maintenance and lawn care paid by landlord. Renter's insurance must be obtained by tenant and kept in force throughout tenants occupancy. No smoking indoors $500.00 non-refundable pet fee per pet
This property is off market, which means it's not currently listed for sale or rent on Zillow. This may be different from what's available on other websites or public sources.


