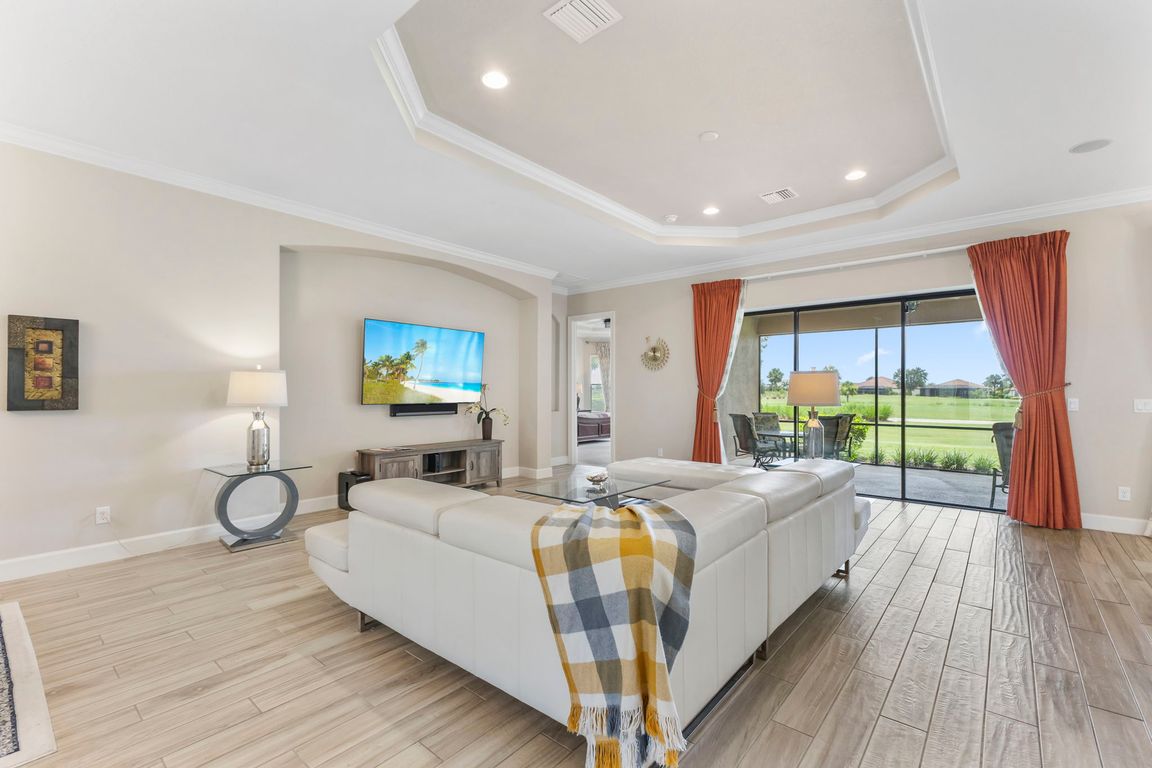
For salePrice cut: $100K (8/31)
$1,199,999
3beds
3,116sqft
4622 Benito Ct, Bradenton, FL 34211
3beds
3,116sqft
Single family residence
Built in 2018
9,705 sqft
2 Attached garage spaces
$385 price/sqft
$919 monthly HOA fee
What's special
Serene golf course backdropResort-style poolLarge islandScreened lanaiCustom poolLuxurious living spaceSleek countertops
Welcome to 4622 Benito Ct, an exceptional opportunity to own a stunning golf-deeded home in the highly sought-after Esplanade Golf & Country Club in Lakewood Ranch. This beautifully designed residence offers 3 bedrooms, 3 bathrooms, and over 3,100 square feet of luxurious living space, perfectly blending elegance, comfort, and a resort ...
- 122 days |
- 315 |
- 8 |
Likely to sell faster than
Source: Stellar MLS,MLS#: A4659409 Originating MLS: Orlando Regional
Originating MLS: Orlando Regional
Travel times
Living Room
Kitchen
Primary Bedroom
Zillow last checked: 8 hours ago
Listing updated: October 05, 2025 at 11:09am
Listing Provided by:
Niall Phelan 941-914-8589,
LPT REALTY, LLC 877-366-2213,
Aisling Herron 941-263-9861,
LPT REALTY, LLC
Source: Stellar MLS,MLS#: A4659409 Originating MLS: Orlando Regional
Originating MLS: Orlando Regional

Facts & features
Interior
Bedrooms & bathrooms
- Bedrooms: 3
- Bathrooms: 3
- Full bathrooms: 3
Primary bedroom
- Features: Walk-In Closet(s)
- Level: First
- Area: 340 Square Feet
- Dimensions: 17x20
Bedroom 2
- Features: Built-in Closet
- Level: First
- Area: 252 Square Feet
- Dimensions: 14x18
Bedroom 2
- Features: Built-in Closet
- Level: First
- Area: 216 Square Feet
- Dimensions: 18x12
Primary bathroom
- Level: First
Bathroom 1
- Level: First
Bathroom 2
- Level: First
Bonus room
- Features: No Closet
- Level: First
Great room
- Level: First
Kitchen
- Level: First
Laundry
- Level: First
Heating
- Central
Cooling
- Central Air
Appliances
- Included: Oven, Convection Oven, Dishwasher, Exhaust Fan, Freezer, Microwave, Refrigerator, Wine Refrigerator
- Laundry: Laundry Room
Features
- Coffered Ceiling(s), Crown Molding, Dry Bar, Eating Space In Kitchen, High Ceilings, Kitchen/Family Room Combo, Open Floorplan, Walk-In Closet(s)
- Flooring: Carpet, Ceramic Tile
- Doors: Sliding Doors
- Windows: Window Treatments, Hurricane Shutters
- Has fireplace: No
Interior area
- Total structure area: 4,411
- Total interior livable area: 3,116 sqft
Video & virtual tour
Property
Parking
- Total spaces: 2
- Parking features: Garage - Attached
- Attached garage spaces: 2
Features
- Levels: One
- Stories: 1
- Exterior features: Garden
Lot
- Size: 9,705 Square Feet
Details
- Parcel number: 580046209
- Zoning: RSF1
- Special conditions: None
Construction
Type & style
- Home type: SingleFamily
- Property subtype: Single Family Residence
Materials
- Block, Stucco
- Foundation: Slab
- Roof: Tile
Condition
- New construction: No
- Year built: 2018
Details
- Builder model: Pallazio
Utilities & green energy
- Sewer: Public Sewer
- Water: Public
- Utilities for property: BB/HS Internet Available, Electricity Connected, Natural Gas Connected, Sewer Connected, Water Connected
Community & HOA
Community
- Features: Clubhouse, Deed Restrictions, Dog Park, Fitness Center, Gated Community - Guard, Golf Carts OK, Golf, Irrigation-Reclaimed Water, Pool, Sidewalks, Tennis Court(s)
- Subdivision: ESPLANADE PH V SUBPHASE G
HOA
- Has HOA: Yes
- Amenities included: Clubhouse, Fitness Center, Gated, Golf Course, Pickleball Court(s), Pool, Recreation Facilities, Security, Spa/Hot Tub, Tennis Court(s)
- Services included: Common Area Taxes, Community Pool, Reserve Fund, Maintenance Grounds, Manager, Private Road, Recreational Facilities
- HOA fee: $919 monthly
- HOA name: Travis Hill
- HOA phone: 941-306-3500
- Pet fee: $0 monthly
Location
- Region: Bradenton
Financial & listing details
- Price per square foot: $385/sqft
- Tax assessed value: $1,069,458
- Annual tax amount: $15,456
- Date on market: 7/19/2025
- Cumulative days on market: 122 days
- Listing terms: Cash,Conventional,VA Loan
- Ownership: Fee Simple
- Total actual rent: 0
- Electric utility on property: Yes
- Road surface type: Asphalt