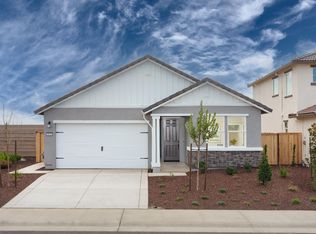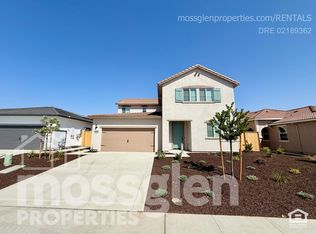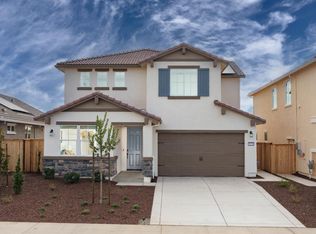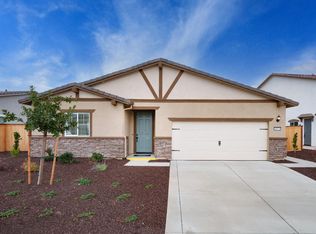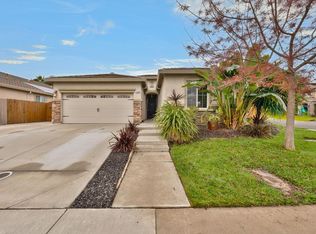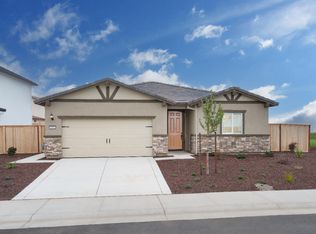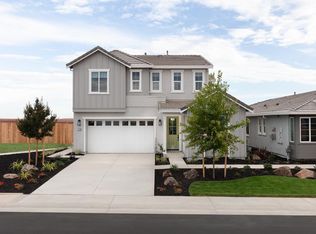Impeccably designed and move-in ready, this never-lived-in single-level Lennar model offers 4 bedrooms, 2 full baths, and 1,873 sq. ft. of comfort-forward living. The open-concept design starts with wood-look tile flooring that leads you to a showstopping kitchen complete with granite countertops, Frigidaire® Gallery appliances, European-style cabinetry, and a large center island. Flowing effortlessly into the great room with backyard views, the space is perfect for daily living and weekend entertaining. The primary suite is a true retreat with a walk-in shower, soaking tub, dual vanities, and expansive closet. Additional bedrooms provide flexibility for family, guests, or office needs. A dedicated laundry area adds everyday convenience with thoughtful design. The backyard, curated by a professional landscape architect, enhances both beauty and usability. Set in a desirable neighborhood near reputed schools, bustling shopping hubs, and major neighborhood routes like Highway 50 and Downtown Folsom, this location brings everyday essentials and weekend adventures within easy reach.
Active
$620,990
4622 Duckhawk Cir, Rancho Cordova, CA 95742
4beds
1,873sqft
Est.:
Single Family Residence
Built in 2024
5,000.69 Square Feet Lot
$611,500 Zestimate®
$332/sqft
$-- HOA
What's special
Large center islandShowstopping kitchenEuropean-style cabinetryPrimary suiteExpansive closetWood-look tile flooringWalk-in shower
- 144 days |
- 134 |
- 3 |
Zillow last checked: 8 hours ago
Listing updated: December 18, 2025 at 12:00pm
Listed by:
Marlo Jordan DRE #01976710 916-704-2802,
Coldwell Banker Realty
Source: MetroList Services of CA,MLS#: 225097125Originating MLS: MetroList Services, Inc.
Tour with a local agent
Facts & features
Interior
Bedrooms & bathrooms
- Bedrooms: 4
- Bathrooms: 2
- Full bathrooms: 2
Rooms
- Room types: Master Bathroom, Bathroom, Master Bedroom, Dining Room, Great Room, Kitchen, Laundry, Living Room
Primary bathroom
- Features: Shower Stall(s), Double Vanity, Soaking Tub, Walk-In Closet(s), Quartz, Window
Dining room
- Features: Bar, Dining/Living Combo
Kitchen
- Features: Pantry Closet, Quartz Counter, Island w/Sink
Heating
- Central
Cooling
- Central Air
Appliances
- Included: Built-In Electric Oven, Free-Standing Refrigerator, Gas Cooktop, Range Hood, Dishwasher, Disposal, Microwave, Plumbed For Ice Maker
- Laundry: Laundry Room, Inside Room
Features
- Flooring: Carpet, Tile
- Has fireplace: No
Interior area
- Total interior livable area: 1,873 sqft
Property
Parking
- Total spaces: 2
- Parking features: Attached, Garage Door Opener, Driveway
- Attached garage spaces: 2
- Has uncovered spaces: Yes
Features
- Stories: 1
Lot
- Size: 5,000.69 Square Feet
- Features: Sprinklers In Front, Landscape Back, Landscape Front
Details
- Parcel number: 06725800030000
- Zoning description: Residential
- Special conditions: Standard
Construction
Type & style
- Home type: SingleFamily
- Architectural style: Contemporary
- Property subtype: Single Family Residence
Materials
- Stucco
- Foundation: Slab
- Roof: Tile
Condition
- Year built: 2024
Utilities & green energy
- Sewer: Public Sewer
- Water: Public
- Utilities for property: Public, Electric, Solar, Internet Available, Natural Gas Connected
Green energy
- Energy generation: Solar
Community & HOA
Location
- Region: Rancho Cordova
Financial & listing details
- Price per square foot: $332/sqft
- Tax assessed value: $491,400
- Price range: $621K - $621K
- Date on market: 7/31/2025
- Road surface type: Asphalt
Estimated market value
$611,500
$581,000 - $642,000
$2,913/mo
Price history
Price history
| Date | Event | Price |
|---|---|---|
| 7/31/2025 | Listed for sale | $620,990+26.3%$332/sqft |
Source: MetroList Services of CA #225097125 Report a problem | ||
| 11/26/2024 | Sold | $491,500$262/sqft |
Source: Public Record Report a problem | ||
Public tax history
Public tax history
| Year | Property taxes | Tax assessment |
|---|---|---|
| 2025 | -- | $491,400 +233% |
| 2024 | $6,382 +503.9% | $147,562 +107.3% |
| 2023 | $1,057 | $71,174 |
Find assessor info on the county website
BuyAbility℠ payment
Est. payment
$3,768/mo
Principal & interest
$2956
Property taxes
$595
Home insurance
$217
Climate risks
Neighborhood: 95742
Nearby schools
GreatSchools rating
- 7/10Sunrise Elementary SchoolGrades: K-6Distance: 2.1 mi
- 8/10Katherine L. Albiani Middle SchoolGrades: 7-8Distance: 10.8 mi
- 9/10Pleasant Grove High SchoolGrades: 9-12Distance: 11 mi
- Loading
- Loading
