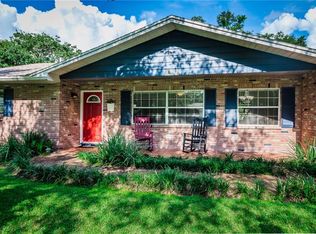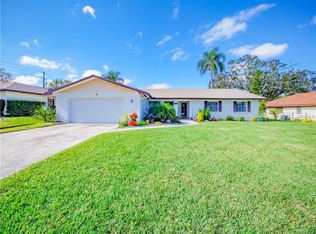Sold for $365,000 on 09/11/25
$365,000
4622 Grovecrest Dr, Lakeland, FL 33813
3beds
1,935sqft
Single Family Residence
Built in 1973
0.27 Acres Lot
$362,400 Zestimate®
$189/sqft
$2,182 Estimated rent
Home value
$362,400
$333,000 - $395,000
$2,182/mo
Zestimate® history
Loading...
Owner options
Explore your selling options
What's special
One or more photo(s) has been virtually staged. Welcome to this stunning move-in ready home located in the heart of South Lakeland, featuring 3 spacious bedrooms, 2 bathrooms, and an adaptable office space—perfectly designed for modern living and convenience, all with NO HOA fees! As you step inside, you’ll be immediately captivated by the open floor plan that creates a warm and inviting atmosphere. The seamless flow of the wood-look tile flooring throughout the home enhances both style and functionality, making maintenance a breeze. The heart of the home is the expansive kitchen, which boasts modern stainless steel appliances, elegant granite countertops, and ample cabinetry for storage. With plenty of counter space, this kitchen is ideal for culinary enthusiasts and social gatherings alike, providing the perfect backdrop for family meals and entertaining friends. Adjacent to the kitchen, you'll find a versatile flex room that can be tailored to your needs—whether you choose to use it as a home office, playroom, or additional living space, the possibilities are endless. The primary bedroom is a serene retreat, featuring an ensuite bathroom equipped with dual sinks, a beautifully tiled shower, and generous closet space, ensuring your comfort and privacy. The additional bedrooms are thoughtfully situated on the same side of the home, conveniently located near the updated guest bathroom, making it perfect for families or guests. Step outside to your oversized screened-in patio, where you can enjoy the fresh air while staying protected from the elements. The fenced-in yard offers both security and ample space for outdoor activities, gardening, or simply relaxing in your own private oasis. Recent upgrades completed in 2019 provide peace of mind and enhance the home’s appeal, including a new roof, a new HVAC system, updated plumbing and electrical systems, and new windows throughout. Located near major retailers, a diverse array of restaurants, and with easy access to the Parkway, this home combines comfort and convenience in an ideal location. Don’t miss the opportunity to make this beautiful South Lakeland home your own—schedule a viewing today and experience all it has to offer!
Zillow last checked: 8 hours ago
Listing updated: September 13, 2025 at 07:36am
Listing Provided by:
John Hubbert, Jr 863-243-4024,
BHHS FLORIDA PROPERTIES GROUP 863-701-2350
Bought with:
Marilu Rodriguez, 3471801
LPT REALTY, LLC
Source: Stellar MLS,MLS#: L4953979 Originating MLS: Lakeland
Originating MLS: Lakeland

Facts & features
Interior
Bedrooms & bathrooms
- Bedrooms: 3
- Bathrooms: 2
- Full bathrooms: 2
Primary bedroom
- Features: Built-in Closet
- Level: First
- Area: 195 Square Feet
- Dimensions: 13x15
Bedroom 2
- Features: Built-in Closet
- Level: First
- Area: 143 Square Feet
- Dimensions: 11x13
Bedroom 3
- Features: Built-in Closet
- Level: First
- Area: 121 Square Feet
- Dimensions: 11x11
Primary bathroom
- Level: First
- Area: 45 Square Feet
- Dimensions: 9x5
Bathroom 2
- Level: First
- Area: 36 Square Feet
- Dimensions: 4x9
Dining room
- Level: First
- Area: 126 Square Feet
- Dimensions: 9x14
Kitchen
- Level: First
- Area: 143 Square Feet
- Dimensions: 13x11
Living room
- Level: First
- Area: 192 Square Feet
- Dimensions: 16x12
Office
- Features: No Closet
- Level: First
- Area: 207 Square Feet
- Dimensions: 9x23
Heating
- Central
Cooling
- Central Air
Appliances
- Included: Dishwasher, Dryer, Microwave, Range, Refrigerator, Washer
- Laundry: In Garage
Features
- Ceiling Fan(s), Eating Space In Kitchen, Open Floorplan, Stone Counters
- Flooring: Tile
- Doors: French Doors
- Has fireplace: No
Interior area
- Total structure area: 2,713
- Total interior livable area: 1,935 sqft
Property
Parking
- Total spaces: 2
- Parking features: Garage - Attached
- Attached garage spaces: 2
Features
- Levels: One
- Stories: 1
- Exterior features: Rain Gutters
Lot
- Size: 0.27 Acres
- Dimensions: 90 x 130
Details
- Parcel number: 242908279390002020
- Zoning: RA-1
- Special conditions: None
Construction
Type & style
- Home type: SingleFamily
- Property subtype: Single Family Residence
Materials
- Block
- Foundation: Slab
- Roof: Shingle
Condition
- New construction: No
- Year built: 1973
Utilities & green energy
- Sewer: Septic Tank
- Water: Public
- Utilities for property: Cable Available, Electricity Available
Community & neighborhood
Location
- Region: Lakeland
- Subdivision: CRESTHAVEN
HOA & financial
HOA
- Has HOA: No
Other fees
- Pet fee: $0 monthly
Other financial information
- Total actual rent: 0
Other
Other facts
- Listing terms: Cash,Conventional,FHA,VA Loan
- Ownership: Fee Simple
- Road surface type: Paved
Price history
| Date | Event | Price |
|---|---|---|
| 9/11/2025 | Sold | $365,000$189/sqft |
Source: | ||
| 8/5/2025 | Pending sale | $365,000$189/sqft |
Source: | ||
| 7/28/2025 | Price change | $365,000-2.6%$189/sqft |
Source: | ||
| 6/26/2025 | Listed for sale | $374,900+51.5%$194/sqft |
Source: | ||
| 1/13/2020 | Sold | $247,400-1%$128/sqft |
Source: Public Record | ||
Public tax history
| Year | Property taxes | Tax assessment |
|---|---|---|
| 2024 | $2,198 +3% | $164,432 +3% |
| 2023 | $2,134 +3.3% | $159,643 +3% |
| 2022 | $2,067 +1% | $154,993 +3% |
Find assessor info on the county website
Neighborhood: 33813
Nearby schools
GreatSchools rating
- 8/10Highlands Grove Elementary SchoolGrades: PK-5Distance: 0.3 mi
- 4/10Lakeland Highlands Middle SchoolGrades: 6-8Distance: 1.6 mi
- 5/10Lakeland Senior High SchoolGrades: 9-12Distance: 3.8 mi
Schools provided by the listing agent
- Elementary: Valleyview Elem
- Middle: Lakeland Highlands Middl
- High: George Jenkins High
Source: Stellar MLS. This data may not be complete. We recommend contacting the local school district to confirm school assignments for this home.
Get a cash offer in 3 minutes
Find out how much your home could sell for in as little as 3 minutes with a no-obligation cash offer.
Estimated market value
$362,400
Get a cash offer in 3 minutes
Find out how much your home could sell for in as little as 3 minutes with a no-obligation cash offer.
Estimated market value
$362,400

