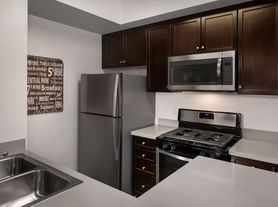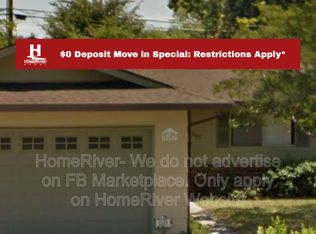Welcome to this stunning 3-bedroom, 3-bathroom home located in the vibrant 55+ community of Roseville, CA.
This property boasts a range of modern amenities including stainless steel appliances, solar power, dual pane windows, ceiling fans, central heat, and air conditioning.
The kitchen is a chef's dream with granite countertops and a convenient island. The home also features luxury plank vinyl flooring, ceiling fans, and laundry hookups in the unit. The attached garage provides two parking spots and the tankless water heater ensures endless hot water. Step outside to a covered patio and enjoy the beauty of the fruit trees including apricot, plum and lemon. This is a garden lovers oasis! (The water fountain and furniture does not convey)
The community offers a pool, fitness center, and clubhouse for your enjoyment. For those seeking an active lifestyle, there's also an indoor pool! The community offers pickleball, bocci and friendly gatherings year around.
The 55+ community ensures a lively and engaging environment. The upgraded plantation shutters add a touch of elegance to this beautiful home. Experience the perfect blend of comfort and convenience in this Roseville gem.
HOA Rules & Regulations Restrictions Apply.
Utilities included: None. Association Dues and Gardener included in rent. - Tenant pays: Water, Sewer, Garbage , Solar, electricity and gas and a $25 administrative fee that includes, but is not limited to; utility tracking and billing, insurance compliance, 24/7 maintenance call service, tenant portal and online payment option. Restrictions: Non-smoking and No pets.
Applications are reviewed on a first-come, first-qualified, first-served for all completed applications. All applications are processed in compliance with Fair Housing Law.
How to apply for a property with Tiner Properties:
Start by viewing the property. After reviewing our screening guidelines, we recommend driving by the home and then scheduling an appointment to view it. You may schedule online at https
showmojo. Qualified applicants must view the property before being approved.
Applications are processed on a first come, first served basis for completed applications. An application is complete when it includes ALL of the following:
Completed application for all occupants 18 years of age or older
Application fees paid for each applicant. Application fees are $60 per applicant and may be paid through your application on our website.
Verifiable ID, which may include an enlarged color copy of a current and valid driver's license, photo ID card, or passport.
Copy of social security card (preferred), OR W-2 OR tax return with full Social Security Number listed
Verifiable proof of income, which can include: Four most recent paystubs OR 2 years of personal tax returns (top 2 pages only), OR W-2, OR you can link your bank account or payroll company to verify income
Each property has screening guidelines based upon a tier system. For each application, the following is required.
* ALL applicants who apply together must meet our screening guidelines for the entire application group to be accepted. One applicant not meeting criteria may be a reason for all applications being declined.
* Any bankruptcy must be discharged.
* A positive credit history with a minimum credit score criteria.
* No pets are allowed unless otherwise stated on the property page of our website. For standard household pets, there is an annual charge of $35 for the first pet, and $20 for any subsequent pets, paid to OurPetPolicy. There is no cost for indicating that there are no animals in the unit, and there is no cost for assistance animals.* Co-signers: We are not accepting cosigners at this time
* Applicants with judgments or evictions will be declined (COVID-protected periods exempt).
All rental references are based on the owner's or management's first response. Any subsequent changes to the first response will not be given equal weight in the final determination.
This property requires a Tier-1 application to qualify, which means:
1. Three years of good rental references or homeownership with no late payments. No evictions no exceptions.
2. A minimum credit score of 750 on the Trans Union Credit Report we pull with at least 3 years of positive credit history: No past due accounts, collections, or judgments. Note: Credit reporting agencies weigh their scoring factors differently, and scores vary between companies and whether the credit is a soft or hard pull.
3. Verifiable, combined, gross monthly income of at least 3X the monthly rent amount after deducting for estimated monthly payments based on the Trans Union credit report (Examples - payments for Credit cards, student loans, auto loans and mortgages).
a. Income Requirement Calculator: Tiner utilizes an Income Required Calculator that determines the minimum income needed for any given property and applicant.
b. Verifiable cash reserves amounting to at least 12x the rent will reduce the income requirement proportionately.
c. Mortgages: Monthly mortgage payments may be partly or wholly removed from the income requirement when an applicant sufficiently demonstrates that the property is selling/sold or that rental income offsets the mortgage payment.
Applications are reviewed on a first-come, first-served basis for all completed applications. All applications are processed in compliance with Fair Housing Law.
Note: Third-party advertisements may not accurately reflect the correct amenities - Inquire before applying.
After reviewing the screening guidelines above, drive by the property and schedule a showing.
To schedule a showing, click the link below.
Tiner DRE 01515135
55+ Community
Community Clubhouse
Community Fitness Center
Community Indoor Pool
Community Pool
Covered Patio
Dual Pane Windows
Fruit Trees
Granite Countertops
Kitchen With Island
Luxury Plank Vinyl Flooring
Plantation Shutters
Solar
Tankless Water Heater
House for rent
$2,895/mo
4622 Highland Lake Dr, Roseville, CA 95747
3beds
1,784sqft
Price may not include required fees and charges.
Single family residence
Available now
No pets
Central air, ceiling fan
Hookups laundry
2 Attached garage spaces parking
Forced air
What's special
Fruit treesConvenient islandAttached garageSolar powerStainless steel appliancesLuxury plank vinyl flooringUpgraded plantation shutters
- 29 days
- on Zillow |
- -- |
- -- |
Travel times
Looking to buy when your lease ends?
Consider a first-time homebuyer savings account designed to grow your down payment with up to a 6% match & 3.83% APY.
Facts & features
Interior
Bedrooms & bathrooms
- Bedrooms: 3
- Bathrooms: 3
- Full bathrooms: 3
Heating
- Forced Air
Cooling
- Central Air, Ceiling Fan
Appliances
- Included: WD Hookup
- Laundry: Hookups, Washer Dryer Hookup
Features
- Ceiling Fan(s), WD Hookup
Interior area
- Total interior livable area: 1,784 sqft
Property
Parking
- Total spaces: 2
- Parking features: Attached
- Has attached garage: Yes
- Details: Contact manager
Features
- Exterior features: Heating system: ForcedAir, No cats, Stainless steel appliances, Washer Dryer Hookup
Details
- Parcel number: 023470037000
Construction
Type & style
- Home type: SingleFamily
- Property subtype: Single Family Residence
Community & HOA
Location
- Region: Roseville
Financial & listing details
- Lease term: Contact For Details
Price history
| Date | Event | Price |
|---|---|---|
| 9/6/2025 | Listed for rent | $2,895$2/sqft |
Source: Zillow Rentals | ||
| 8/29/2025 | Listing removed | $595,000$334/sqft |
Source: MetroList Services of CA #225102888 | ||
| 8/5/2025 | Listed for sale | $595,000-3.3%$334/sqft |
Source: MetroList Services of CA #225102888 | ||
| 8/5/2025 | Listing removed | $615,000$345/sqft |
Source: MetroList Services of CA #225096122 | ||
| 7/25/2025 | Listed for sale | $615,000$345/sqft |
Source: MetroList Services of CA #225096122 | ||

