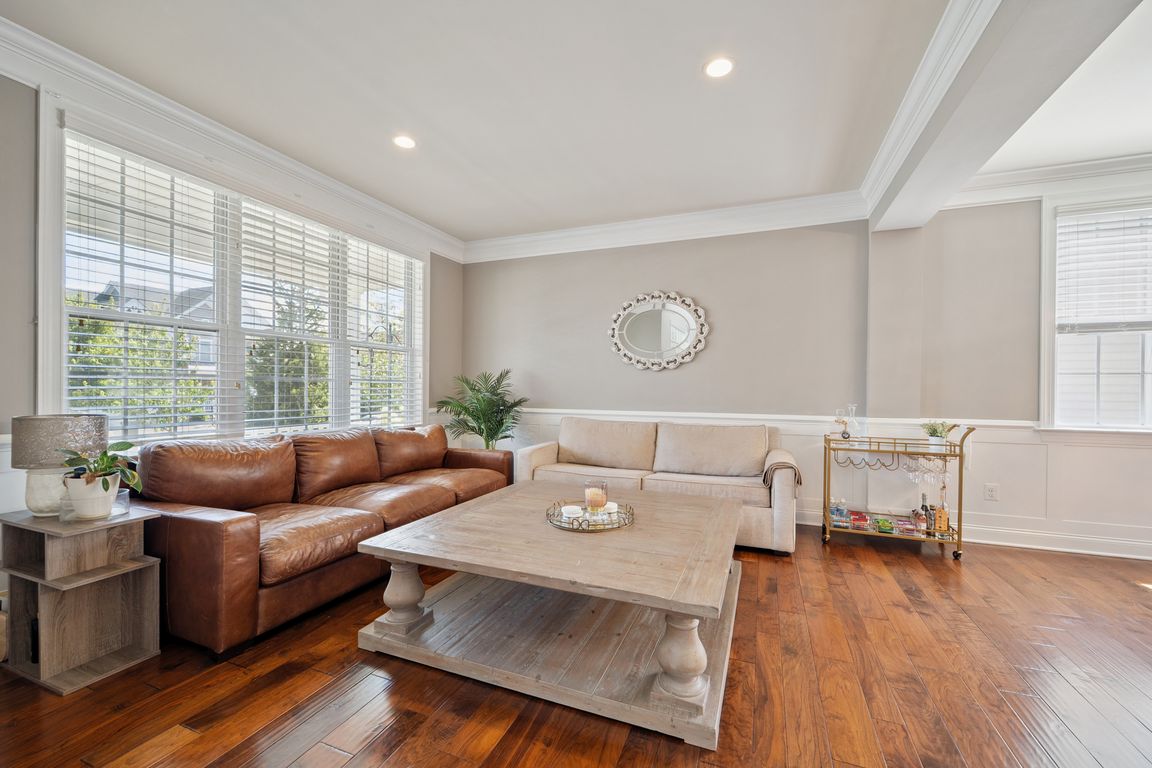
For salePrice cut: $25K (10/6)
$1,125,000
4beds
5,180sqft
4622 Hull Dr, Haymarket, VA 20169
4beds
5,180sqft
Single family residence
Built in 2016
7,605 sqft
2 Attached garage spaces
$217 price/sqft
$204 monthly HOA fee
What's special
Cozy gas fireplacePrivate bathFinished walk-up basementFully fenced yardSitting areaGreat curb appealMain-level den
Move-in ready in Haymarket’s coveted Dominion Valley—where resort-style amenities meet everyday convenience. This beautifully updated single-family home blends classic details with today’s finishes, offering great curb appeal and thoughtful upgrades throughout. A two-story foyer opens to hardwood floors and upgraded moldings, with formal living and dining rooms that flow together for ...
- 28 days |
- 2,764 |
- 82 |
Source: Bright MLS,MLS#: VAPW2103454
Travel times
Living Room
Kitchen
Primary Bedroom
Zillow last checked: 7 hours ago
Listing updated: October 05, 2025 at 01:19pm
Listed by:
Karyl Allen 703-297-1278,
Pearson Smith Realty LLC
Source: Bright MLS,MLS#: VAPW2103454
Facts & features
Interior
Bedrooms & bathrooms
- Bedrooms: 4
- Bathrooms: 5
- Full bathrooms: 4
- 1/2 bathrooms: 1
- Main level bathrooms: 1
Basement
- Area: 1702
Heating
- Forced Air, Natural Gas
Cooling
- Central Air, Electric
Appliances
- Included: Cooktop, Dishwasher, Disposal, Ice Maker, Oven, Refrigerator, Stainless Steel Appliance(s), Water Heater, Gas Water Heater
Features
- Soaking Tub, Bathroom - Stall Shower, Breakfast Area, Ceiling Fan(s), Crown Molding, Family Room Off Kitchen, Kitchen - Gourmet, Kitchen Island, Recessed Lighting, Upgraded Countertops, Walk-In Closet(s)
- Flooring: Wood
- Basement: Finished,Rear Entrance,Walk-Out Access
- Number of fireplaces: 1
Interior area
- Total structure area: 5,442
- Total interior livable area: 5,180 sqft
- Finished area above ground: 3,740
- Finished area below ground: 1,440
Video & virtual tour
Property
Parking
- Total spaces: 2
- Parking features: Garage Faces Front, Garage Door Opener, Attached, Driveway
- Attached garage spaces: 2
- Has uncovered spaces: Yes
Accessibility
- Accessibility features: None
Features
- Levels: Three
- Stories: 3
- Pool features: Community
Lot
- Size: 7,605 Square Feet
Details
- Additional structures: Above Grade, Below Grade
- Parcel number: 7299757797
- Zoning: RPC
- Special conditions: Standard
Construction
Type & style
- Home type: SingleFamily
- Architectural style: Craftsman
- Property subtype: Single Family Residence
Materials
- Vinyl Siding, Stone
- Foundation: Slab
Condition
- New construction: No
- Year built: 2016
Utilities & green energy
- Sewer: Public Sewer
- Water: Public
Community & HOA
Community
- Subdivision: Dominion Valley Country Club
HOA
- Has HOA: Yes
- Amenities included: Basketball Court, Clubhouse, Common Grounds, Community Center, Fitness Center, Gated, Golf Course Membership Available, Horse Trails, Jogging Path, Indoor Pool, Pool, Tennis Court(s), Tot Lots/Playground, Volleyball Courts
- Services included: Common Area Maintenance, Management, Pool(s), Reserve Funds, Recreation Facility, Security, Snow Removal, Trash
- HOA fee: $204 monthly
- HOA name: DOMINION VALLEY COUNTRY CLUB
Location
- Region: Haymarket
Financial & listing details
- Price per square foot: $217/sqft
- Tax assessed value: $988,100
- Annual tax amount: $9,392
- Date on market: 9/10/2025
- Listing agreement: Exclusive Right To Sell
- Ownership: Fee Simple