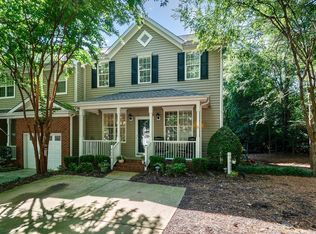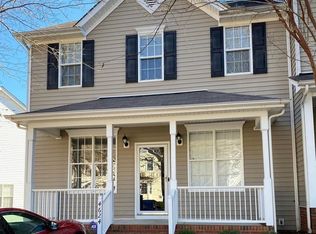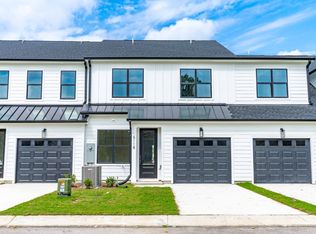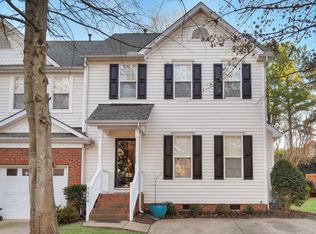Sold for $325,000
$325,000
4622 Malone Ct, Raleigh, NC 27616
3beds
1,491sqft
Townhouse, Residential
Built in 2002
1,742.4 Square Feet Lot
$311,800 Zestimate®
$218/sqft
$1,788 Estimated rent
Home value
$311,800
$296,000 - $327,000
$1,788/mo
Zestimate® history
Loading...
Owner options
Explore your selling options
What's special
Showings begin Fri 5/31 at 10am. Beautiful townhome in lovely and well-cared for community featuring mature landscaping and a pool. The welcoming covered porch leads inside to a gracious foyer and open plan beyond featuring living room with beautiful gas log fireplace, bright dining area, kitchen with tile backsplash, hardwood floors and crown molding. The charming deck - a perfect spot to unwind - overlooks the well-landscaped yard area. Upstairs, the large primary bedroom with vaulted ceiling features a walk-in closet, large ensuite bath with double vanity and shower. The secondary bedroom, also with vaulted ceiling and walk-in closet, has private access to the spacious hall bath and the third bedroom (or home office), offers flexibility and completes the second floor. The home features a one-car garage with space for some additional storage as well as a partially floored attic with pull-down stairs. Walking distance to lots of shopping - Triangle Town Center, Target and so much more. Spring Forest Rd Park and I540 are close by. Welcome Home!
Zillow last checked: 8 hours ago
Listing updated: October 28, 2025 at 12:23am
Listed by:
Thomas P McGinnis 919-985-6555,
POINTE REALTY GROUP LLC,
Jane Jordan 919-418-1632,
POINTE REALTY GROUP LLC
Bought with:
Peter Rivera, 327488
Fathom Realty NC, LLC
Source: Doorify MLS,MLS#: 10032359
Facts & features
Interior
Bedrooms & bathrooms
- Bedrooms: 3
- Bathrooms: 3
- Full bathrooms: 2
- 1/2 bathrooms: 1
Heating
- Forced Air, Natural Gas
Cooling
- Ceiling Fan(s), Central Air
Appliances
- Laundry: Laundry Closet, Main Level
Features
- Crown Molding, Kitchen/Dining Room Combination, Open Floorplan, Smart Thermostat, Vaulted Ceiling(s), Walk-In Closet(s)
- Flooring: Carpet, Hardwood, Vinyl
- Number of fireplaces: 1
- Fireplace features: Gas Log, Living Room
Interior area
- Total structure area: 1,491
- Total interior livable area: 1,491 sqft
- Finished area above ground: 1,491
- Finished area below ground: 0
Property
Parking
- Total spaces: 2
- Parking features: Driveway, Garage
- Attached garage spaces: 1
Features
- Levels: Two
- Stories: 2
- Patio & porch: Covered, Deck, Front Porch
- Exterior features: Rain Gutters
- Has view: Yes
Lot
- Size: 1,742 sqft
- Features: Landscaped
Details
- Parcel number: 1726898482
- Special conditions: Standard
Construction
Type & style
- Home type: Townhouse
- Architectural style: Traditional
- Property subtype: Townhouse, Residential
Materials
- Brick Veneer, Vinyl Siding
- Foundation: Other
- Roof: Shingle
Condition
- New construction: No
- Year built: 2002
Utilities & green energy
- Sewer: Public Sewer
- Water: Public
Community & neighborhood
Location
- Region: Raleigh
- Subdivision: Villages of Fox Run
HOA & financial
HOA
- Has HOA: Yes
- HOA fee: $181 monthly
- Amenities included: Pool
- Services included: Maintenance Grounds
Price history
| Date | Event | Price |
|---|---|---|
| 7/11/2024 | Sold | $325,000+0%$218/sqft |
Source: | ||
| 6/5/2024 | Pending sale | $324,900$218/sqft |
Source: | ||
| 5/30/2024 | Listed for sale | $324,900+122.5%$218/sqft |
Source: | ||
| 11/30/2012 | Sold | $146,000-2.6%$98/sqft |
Source: Public Record Report a problem | ||
| 9/17/2012 | Price change | $149,900-4.8%$101/sqft |
Source: Pace Realty Group Report a problem | ||
Public tax history
| Year | Property taxes | Tax assessment |
|---|---|---|
| 2025 | $2,746 +0.4% | $312,604 |
| 2024 | $2,735 +29% | $312,604 +62.2% |
| 2023 | $2,120 +7.6% | $192,705 |
Find assessor info on the county website
Neighborhood: Northeast Raleigh
Nearby schools
GreatSchools rating
- 4/10River Bend ElementaryGrades: PK-5Distance: 1.6 mi
- 2/10River Bend MiddleGrades: 6-8Distance: 1.8 mi
- 6/10Rolesville High SchoolGrades: 9-12Distance: 7.5 mi
Schools provided by the listing agent
- Elementary: Wake - River Bend
- Middle: Wake - River Bend
- High: Wake - Rolesville
Source: Doorify MLS. This data may not be complete. We recommend contacting the local school district to confirm school assignments for this home.
Get a cash offer in 3 minutes
Find out how much your home could sell for in as little as 3 minutes with a no-obligation cash offer.
Estimated market value$311,800
Get a cash offer in 3 minutes
Find out how much your home could sell for in as little as 3 minutes with a no-obligation cash offer.
Estimated market value
$311,800



