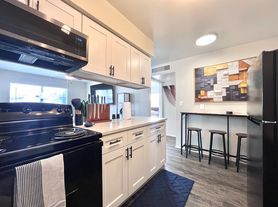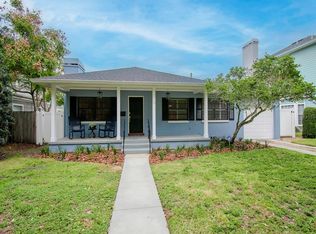Newly Renovated South Tampa Home with Detached In-Law Suite! Rare opportunity to lease a 3BR / 2BA single-family home with a detached in-law suite in the highly desirable Plant High School District . Located in the heart of South Tampa, this beautifully updated property offers 1,831 sq. ft. in the main home plus approx. 400 sq. ft. in the detached in-law suite, with a large, fenced yard . The main home features an open floor plan, extended living room with skylights, and a split-bedroom layout for added privacy... The modern kitchen includes new cabinets, quartz countertops throughout, and a pantry/mudroom. The primary suite includes a walk-in closet, and both bedrooms are spacious with ample storage. An oversized 1-car garage offers extra cabinets for storage with a countertop, and washer/dryer hookups. The detached in-law suite features a living area along with a kitchenette with refrigerator, cabinets, countertop and a full bath. ADDitionally, there's sufficient space to also add a stove if desired perfect for guests, extended family, or a home office/studio. Zoned for Mabry Elementary, Coleman Middle, and Plant High School, and within a half mile of Adum K-8 Magnet School Conveniently located minutes from MacDill AFB, Downtown Tampa, and the Crosstown Expressway with easy access to shopping, dining, parks, and marinas. Just a short drive to the St. Pete and Clearwater beaches!... Small pets welcome ($500 non-refundable pet fee) Non-smoking property Tenant pays all utilities First month's rent + security deposit due at move-in!. . . Enjoy the best of South Tampa living in this beautifully renovated, move-in-ready home with an extended living room and private in-law suite!
House for rent
$4,250/mo
4622 W El Prado Blvd, Tampa, FL 33629
3beds
1,831sqft
Price may not include required fees and charges.
Singlefamily
Available now
Small dogs OK
Central air
In garage laundry
1 Attached garage space parking
Central
What's special
Detached in-law suitePrivate in-law suiteOpen floor planLarge fenced yardModern kitchenNew cabinets
- 10 days |
- -- |
- -- |
Travel times
Looking to buy when your lease ends?
Consider a first-time homebuyer savings account designed to grow your down payment with up to a 6% match & a competitive APY.
Facts & features
Interior
Bedrooms & bathrooms
- Bedrooms: 3
- Bathrooms: 2
- Full bathrooms: 2
Rooms
- Room types: Dining Room
Heating
- Central
Cooling
- Central Air
Appliances
- Included: Dishwasher, Range, Refrigerator
- Laundry: In Garage, In Unit
Features
- Individual Climate Control, Open Floorplan, Primary Bedroom Main Floor, Solid Surface Counters, Split Bedroom, Thermostat, Walk In Closet, Walk-In Closet(s)
- Flooring: Laminate
Interior area
- Total interior livable area: 1,831 sqft
Video & virtual tour
Property
Parking
- Total spaces: 1
- Parking features: Attached, Covered
- Has attached garage: Yes
- Details: Contact manager
Features
- Stories: 1
- Exterior features: Contact manager
Details
- Parcel number: 1829323TF000000000160A
Construction
Type & style
- Home type: SingleFamily
- Property subtype: SingleFamily
Condition
- Year built: 1950
Community & HOA
Location
- Region: Tampa
Financial & listing details
- Lease term: 6 Months 12
Price history
| Date | Event | Price |
|---|---|---|
| 11/13/2025 | Listed for rent | $4,250+7.6%$2/sqft |
Source: Stellar MLS #TB8447546 | ||
| 9/26/2022 | Listing removed | -- |
Source: Zillow Rental Network_1 | ||
| 8/27/2022 | Price change | $3,950-12.2%$2/sqft |
Source: Zillow Rental Manager | ||
| 8/15/2022 | Price change | $4,500-5.3%$2/sqft |
Source: Zillow Rental Manager | ||
| 7/20/2022 | Price change | $4,750-5%$3/sqft |
Source: Zillow Rental Manager | ||

