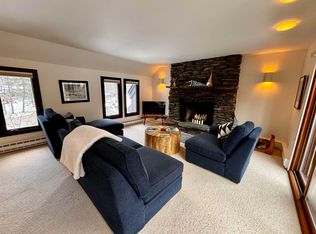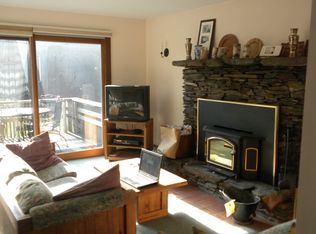Closed
Listed by:
Brian Kitchens,
Vermont Real Estate Company 802-540-8300
Bought with: Four Seasons Sotheby's Int'l Realty
$440,000
4623 Battleground Road #23, Fayston, VT 05673
2beds
1,424sqft
Condominium, Townhouse
Built in 1974
63 Acres Lot
$441,600 Zestimate®
$309/sqft
$2,686 Estimated rent
Home value
$441,600
$384,000 - $508,000
$2,686/mo
Zestimate® history
Loading...
Owner options
Explore your selling options
What's special
Rarely available two bedroom, two bathroom townhouse at the Battleground. Boasting a fully renovated kitchen. This end unit offers an abundance of privacy just minutes to destination skiing. Enjoy evenings by the fire in your spacious living room with floor to ceiling windows and views of the famed Mill Brook right outside. Take the outdoors in on your large private deck. This two bedroom layout has bonus space making for a great investment opportunity or a great place to host guests! The home’s entryway features ample storage, full bathroom, and laundry. Wood storage, ski storage, and basement storage! Minutes away from world class skiing at Sugarbush Resort and Mad River Glen. Enjoy the views from the pool and tennis courts! A stone's throw to restaurants, retail, and abundance of mountain amenities. Simply, turn the key and walk right into your next Vermont adventure. Make this mountain side oasis yours today!
Zillow last checked: 8 hours ago
Listing updated: December 29, 2025 at 01:07pm
Listed by:
Brian Kitchens,
Vermont Real Estate Company 802-540-8300
Bought with:
Jessica McClellan
Four Seasons Sotheby's Int'l Realty
Source: PrimeMLS,MLS#: 5053599
Facts & features
Interior
Bedrooms & bathrooms
- Bedrooms: 2
- Bathrooms: 2
- Full bathrooms: 2
Heating
- Radiant Floor, Wood Stove
Cooling
- None
Appliances
- Included: Dishwasher, Microwave, Electric Range, Refrigerator, Electric Stove
- Laundry: 1st Floor Laundry
Features
- Cathedral Ceiling(s), Ceiling Fan(s), Dining Area, Kitchen/Dining, Natural Light, Natural Woodwork, Vaulted Ceiling(s), Walk-In Closet(s)
- Flooring: Carpet, Hardwood, Tile, Wood
- Windows: Drapes
- Basement: Crawl Space,Unfinished,Interior Access,Interior Entry
- Number of fireplaces: 1
- Fireplace features: Wood Burning, 1 Fireplace
Interior area
- Total structure area: 1,424
- Total interior livable area: 1,424 sqft
- Finished area above ground: 1,424
- Finished area below ground: 0
Property
Parking
- Parking features: Gravel
Features
- Levels: Two
- Stories: 2
- Exterior features: Deck, Tennis Court(s)
- Has view: Yes
- View description: Mountain(s)
- Waterfront features: Stream
Lot
- Size: 63 Acres
- Features: Condo Development, Country Setting, Landscaped, Level, Recreational, Secluded, Trail/Near Trail, Views, Walking Trails, Wooded, Abuts Conservation, Near Golf Course, Near Skiing
Details
- Zoning description: Res
Construction
Type & style
- Home type: Townhouse
- Property subtype: Condominium, Townhouse
Materials
- Wood Frame, Vertical Siding, Wood Exterior
- Foundation: Poured Concrete
- Roof: Architectural Shingle
Condition
- New construction: No
- Year built: 1974
Utilities & green energy
- Electric: Circuit Breakers
- Sewer: Community
- Utilities for property: Cable at Site, Propane, Gas On-Site
Community & neighborhood
Location
- Region: Waitsfield
HOA & financial
Other financial information
- Additional fee information: Fee: $759.43
Price history
| Date | Event | Price |
|---|---|---|
| 12/29/2025 | Sold | $440,000-5.4%$309/sqft |
Source: | ||
| 7/26/2025 | Listed for sale | $465,000$327/sqft |
Source: | ||
Public tax history
Tax history is unavailable.
Neighborhood: 05673
Nearby schools
GreatSchools rating
- NAFayston Elementary SchoolGrades: PK-6Distance: 1.6 mi
- 9/10Harwood Uhsd #19Grades: 7-12Distance: 6.5 mi
- 6/10Waitsfield Elementary SchoolGrades: PK-6Distance: 3.7 mi

Get pre-qualified for a loan
At Zillow Home Loans, we can pre-qualify you in as little as 5 minutes with no impact to your credit score.An equal housing lender. NMLS #10287.

