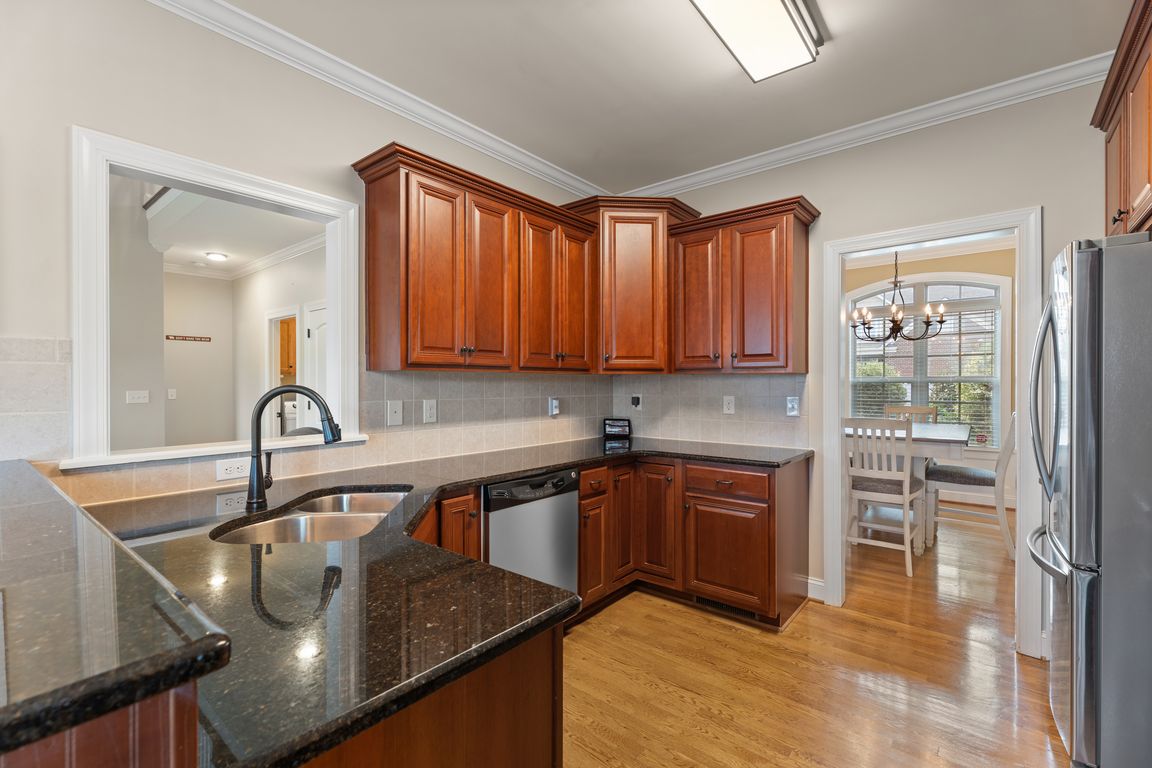
PendingPrice cut: $5K (10/7)
$379,900
3beds
2,195sqft
4623 Center Rock Ct, Winston Salem, NC 27127
3beds
2,195sqft
Stick/site built, residential, single family residence
Built in 2008
0.21 Acres
2 Attached garage spaces
What's special
Brick homeNatural lightBonus roomFantastic fenced-in backyardRecently installed garage doorUpdated roofHvac system
Take a look at this charming brick home, which boasts hardwood floors throughout and a spacious layout ideal for entertaining. The kitchen seamlessly connects to the dining and living areas, flooded with natural light. In addition to its inviting living spaces, this home includes a bonus room that can be used ...
- 76 days |
- 2,051 |
- 113 |
Source: Triad MLS,MLS#: 1194194 Originating MLS: Winston-Salem
Originating MLS: Winston-Salem
Travel times
Living Room
Kitchen
Primary Bedroom
Zillow last checked: 8 hours ago
Listing updated: 12 hours ago
Listed by:
Steven Montgomery 336-817-9142,
Berkshire Hathaway HomeServices Carolinas Realty
Source: Triad MLS,MLS#: 1194194 Originating MLS: Winston-Salem
Originating MLS: Winston-Salem
Facts & features
Interior
Bedrooms & bathrooms
- Bedrooms: 3
- Bathrooms: 3
- Full bathrooms: 2
- 1/2 bathrooms: 1
- Main level bathrooms: 2
Primary bedroom
- Level: Main
- Dimensions: 19.33 x 12.67
Bedroom 2
- Level: Second
- Dimensions: 12 x 10.5
Bedroom 3
- Level: Second
- Dimensions: 12.5 x 11.08
Bonus room
- Level: Main
- Dimensions: 12.75 x 18.83
Breakfast
- Level: Main
- Dimensions: 10.58 x 7.75
Dining room
- Level: Main
- Dimensions: 10.58 x 11.33
Kitchen
- Level: Main
- Dimensions: 10.58 x 11.58
Living room
- Level: Main
- Dimensions: 13.67 x 16.17
Heating
- Heat Pump, Electric, Natural Gas
Cooling
- Central Air
Appliances
- Included: Microwave, Dishwasher, Disposal, Free-Standing Range, Electric Water Heater
- Laundry: Dryer Connection, Main Level, Washer Hookup
Features
- Built-in Features, Ceiling Fan(s), Dead Bolt(s), Soaking Tub, Separate Shower, Solid Surface Counter, Vaulted Ceiling(s)
- Flooring: Carpet, Tile, Vinyl, Wood
- Basement: Crawl Space
- Number of fireplaces: 1
- Fireplace features: Gas Log, Living Room
Interior area
- Total structure area: 2,195
- Total interior livable area: 2,195 sqft
- Finished area above ground: 2,195
Property
Parking
- Total spaces: 2
- Parking features: Driveway, Garage, Garage Door Opener, Attached
- Attached garage spaces: 2
- Has uncovered spaces: Yes
Features
- Levels: One and One Half
- Stories: 1
- Patio & porch: Porch
- Pool features: None
- Fencing: Fenced
Lot
- Size: 0.21 Acres
Details
- Parcel number: 6812521347
- Zoning: RS9
- Special conditions: Owner Sale
Construction
Type & style
- Home type: SingleFamily
- Property subtype: Stick/Site Built, Residential, Single Family Residence
Materials
- Brick
Condition
- Year built: 2008
Utilities & green energy
- Sewer: Public Sewer
- Water: Public
Community & HOA
Community
- Subdivision: Rierson Farms
HOA
- Has HOA: No
Location
- Region: Winston Salem
Financial & listing details
- Tax assessed value: $280,800
- Annual tax amount: $2,392
- Date on market: 9/5/2025
- Cumulative days on market: 77 days
- Listing agreement: Exclusive Right To Sell