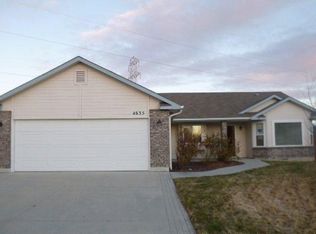Sold
Price Unknown
4623 E Baytree Ct, Boise, ID 83716
4beds
3baths
2,310sqft
Single Family Residence
Built in 1999
7,100.28 Square Feet Lot
$748,500 Zestimate®
$--/sqft
$2,908 Estimated rent
Home value
$748,500
$704,000 - $801,000
$2,908/mo
Zestimate® history
Loading...
Owner options
Explore your selling options
What's special
Artistry meets serenity in this Columbia Village gem, perfectly situated in the heart of recreation & community fun! This newly remodeled 4 bed + office, 3 bath retreat is tucked on a quiet cul-de-sac with no rear neighbors & mountain views, bringing peace & comfort. Wide-plank European white oak floors, custom textures, & sculptural lighting shape light-filled, gallery-like spaces. Gourmet kitchen is a true masterpiece with Thermador gas range, marble counters, custom cabinetry, & hidden beverage/appliance bar. Main-level spa-like primary suite offers travertine floors, a large soaker tub, walk-in shower, & spacious closet w/custom built-ins. Solid wood doors, gas brick fireplace, built-in sound, water filtration, & EV charger bring modern ease. Outside, a fountain, low-maintenance landscaping, covered BBQ, & new patio create a tranquil oasis. Newer roof, carpet, exterior & interior paint. Near Micron, schools, pools, tennis, gym, & direct trail access, this home is a one-of-a-kind retreat! VIEW VIRTUAL TOUR
Zillow last checked: 8 hours ago
Listing updated: October 22, 2025 at 07:36am
Listed by:
Allison Sandel 208-866-1714,
Silvercreek Realty Group
Bought with:
Elizabeth Campbell
Keller Williams Realty Boise
Source: IMLS,MLS#: 98961122
Facts & features
Interior
Bedrooms & bathrooms
- Bedrooms: 4
- Bathrooms: 3
- Main level bathrooms: 2
- Main level bedrooms: 1
Primary bedroom
- Level: Main
- Area: 180
- Dimensions: 12 x 15
Bedroom 2
- Level: Upper
- Area: 170
- Dimensions: 17 x 10
Bedroom 3
- Level: Upper
- Area: 140
- Dimensions: 14 x 10
Bedroom 4
- Level: Upper
- Area: 132
- Dimensions: 12 x 11
Dining room
- Level: Main
- Area: 160
- Dimensions: 10 x 16
Office
- Level: Main
- Area: 120
- Dimensions: 12 x 10
Heating
- Forced Air, Natural Gas
Cooling
- Central Air
Appliances
- Included: Gas Water Heater, Tank Water Heater, Dishwasher, Disposal, Microwave, Oven/Range Freestanding, Refrigerator, Water Softener Owned, Gas Range
Features
- Bath-Master, Bed-Master Main Level, Den/Office, Formal Dining, Great Room, Double Vanity, Walk-In Closet(s), Loft, Pantry, Kitchen Island, Marble Counters, Number of Baths Main Level: 2, Number of Baths Upper Level: 1
- Flooring: Engineered Wood Floors
- Has basement: No
- Number of fireplaces: 1
- Fireplace features: One, Gas
Interior area
- Total structure area: 2,310
- Total interior livable area: 2,310 sqft
- Finished area above ground: 2,310
- Finished area below ground: 0
Property
Parking
- Total spaces: 2
- Parking features: Attached, Driveway
- Attached garage spaces: 2
- Has uncovered spaces: Yes
Features
- Levels: Two
- Patio & porch: Covered Patio/Deck
- Pool features: Community
- Fencing: Full,Wood
Lot
- Size: 7,100 sqft
- Features: Standard Lot 6000-9999 SF, Garden, Sidewalks, Cul-De-Sac, Auto Sprinkler System, Full Sprinkler System
Details
- Additional structures: Shed(s), Separate Living Quarters
- Parcel number: R1525730070
Construction
Type & style
- Home type: SingleFamily
- Property subtype: Single Family Residence
Materials
- Frame, HardiPlank Type
- Foundation: Crawl Space
- Roof: Composition
Condition
- Year built: 1999
Utilities & green energy
- Water: Public
- Utilities for property: Sewer Connected, Cable Connected, Broadband Internet
Community & neighborhood
Location
- Region: Boise
- Subdivision: Columbia Villag
HOA & financial
HOA
- Has HOA: Yes
- HOA fee: $178 quarterly
Other
Other facts
- Listing terms: Cash,Conventional,FHA,VA Loan
- Ownership: Fee Simple
Price history
Price history is unavailable.
Public tax history
| Year | Property taxes | Tax assessment |
|---|---|---|
| 2024 | $3,296 -17.3% | $485,600 +3.3% |
| 2023 | $3,984 +17% | $470,200 -19.6% |
| 2022 | $3,406 +15.4% | $584,500 +33.9% |
Find assessor info on the county website
Neighborhood: Southeast Boise
Nearby schools
GreatSchools rating
- 7/10Trail Wind Elementary SchoolGrades: PK-6Distance: 0.6 mi
- 8/10Les Bois Junior High SchoolGrades: 6-9Distance: 0.3 mi
- 9/10Timberline High SchoolGrades: 10-12Distance: 3.2 mi
Schools provided by the listing agent
- Elementary: Trail Wind
- Middle: Les Bois
- High: Timberline
- District: Boise School District #1
Source: IMLS. This data may not be complete. We recommend contacting the local school district to confirm school assignments for this home.
