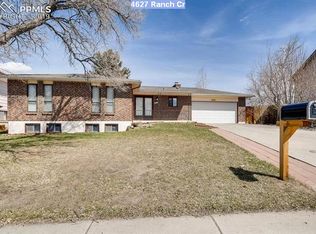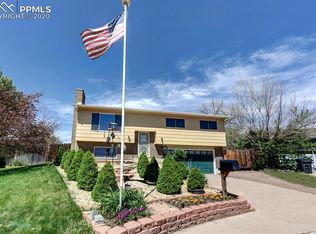Sold for $429,000
$429,000
4623 Ranch Cir, Colorado Springs, CO 80918
4beds
2,093sqft
Single Family Residence
Built in 1972
8,799.12 Square Feet Lot
$425,200 Zestimate®
$205/sqft
$2,388 Estimated rent
Home value
$425,200
$404,000 - $446,000
$2,388/mo
Zestimate® history
Loading...
Owner options
Explore your selling options
What's special
Welcome to this move-in ready, bi-level home centrally located right off of the Academy corridor! Step inside and be surprised by a beautifully renovated interior with stainless steel appliances, wood floors, and central air. The upper level offers an open floor plan flowing from the living room with great Pikes Peak views, a dining room that walks out to the back deck, and a modern kitchen with breakfast bar at the island, granite countertops, and soft-close cabinetry. Large master bedroom with attached 3/4 bath, two additional bedrooms, and a full bath with marble countertops and a double vanity complete the upper floor. Finished lower level features a laundry room, fourth bedroom, full bath, and a family room with fireplace and built-in shelving. Home amenities include a fully-fenced yard, stamped concrete patio in the front yard, and oversized attached two-car garage. Enjoy walking to Pulpit Rock Park, Austin Bluffs Open Space, hiking and biking trails, shopping and schools. Excellent rate in place on this property. No HOA dues. This home is a hidden gem with a stylish modern interior and won't last long!
Zillow last checked: 8 hours ago
Listing updated: December 01, 2025 at 05:54am
Listed by:
Craig Rogers 719-650-7787,
The Platinum Group
Bought with:
Ryann Muir
Exp Realty LLC
Source: Pikes Peak MLS,MLS#: 1564256
Facts & features
Interior
Bedrooms & bathrooms
- Bedrooms: 4
- Bathrooms: 3
- Full bathrooms: 2
- 3/4 bathrooms: 1
Other
- Level: Upper
- Area: 224 Square Feet
- Dimensions: 14 x 16
Heating
- Forced Air, Natural Gas
Cooling
- Ceiling Fan(s), Central Air
Appliances
- Included: Dishwasher, Disposal, Microwave, Refrigerator
- Laundry: Lower Level
Features
- Breakfast Bar
- Flooring: Carpet, Ceramic Tile, Wood
- Has basement: No
- Number of fireplaces: 1
- Fireplace features: One
Interior area
- Total structure area: 2,093
- Total interior livable area: 2,093 sqft
- Finished area above ground: 2,093
- Finished area below ground: 0
Property
Parking
- Total spaces: 2
- Parking features: Attached, Garage Door Opener, Heated Garage, Oversized, Concrete Driveway
- Attached garage spaces: 2
Features
- Levels: Bi-level
- Patio & porch: Composite, Wood Deck
- Fencing: Back Yard
- Has view: Yes
- View description: View of Pikes Peak
Lot
- Size: 8,799 sqft
- Features: Near Fire Station, Near Hospital, Near Park, Near Public Transit, Near Schools, Near Shopping Center, Landscaped
Details
- Parcel number: 6322307033
Construction
Type & style
- Home type: SingleFamily
- Property subtype: Single Family Residence
Materials
- Brick, Masonite, Frame
- Foundation: Not Applicable
- Roof: Composite Shingle
Condition
- Existing Home
- New construction: No
- Year built: 1972
Utilities & green energy
- Water: Municipal
- Utilities for property: Cable Available, Electricity Available, Natural Gas Available
Community & neighborhood
Location
- Region: Colorado Springs
Other
Other facts
- Listing terms: Assumable,Cash,Conventional,FHA,VA Loan
Price history
| Date | Event | Price |
|---|---|---|
| 12/1/2025 | Sold | $429,000-0.2%$205/sqft |
Source: | ||
| 11/2/2025 | Contingent | $430,000$205/sqft |
Source: | ||
| 10/21/2025 | Price change | $430,000-4.3%$205/sqft |
Source: | ||
| 10/9/2025 | Price change | $449,500-2.3%$215/sqft |
Source: | ||
| 9/28/2025 | Price change | $460,000-4%$220/sqft |
Source: | ||
Public tax history
| Year | Property taxes | Tax assessment |
|---|---|---|
| 2024 | $1,508 +3.9% | $33,650 |
| 2023 | $1,451 -7.8% | $33,650 +29.8% |
| 2022 | $1,574 | $25,930 -2.8% |
Find assessor info on the county website
Neighborhood: Northeast Colorado Springs
Nearby schools
GreatSchools rating
- 6/10Grant Elementary SchoolGrades: K-5Distance: 0.6 mi
- 4/10Mann Middle SchoolGrades: 6-8Distance: 3 mi
- 1/10Mitchell High SchoolGrades: 9-12Distance: 4 mi
Schools provided by the listing agent
- District: Colorado Springs 11
Source: Pikes Peak MLS. This data may not be complete. We recommend contacting the local school district to confirm school assignments for this home.
Get a cash offer in 3 minutes
Find out how much your home could sell for in as little as 3 minutes with a no-obligation cash offer.
Estimated market value$425,200
Get a cash offer in 3 minutes
Find out how much your home could sell for in as little as 3 minutes with a no-obligation cash offer.
Estimated market value
$425,200

