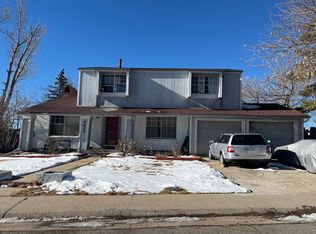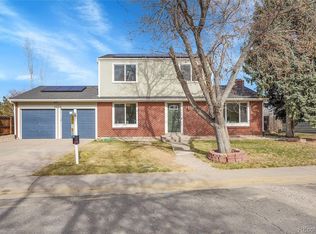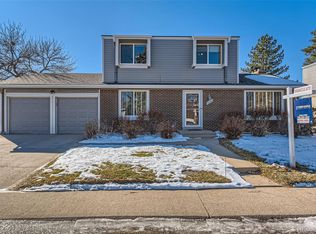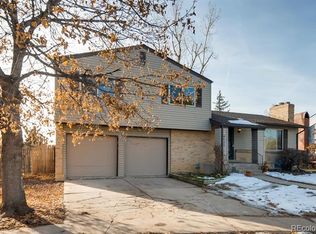Sold for $504,000 on 07/29/25
$504,000
4623 S Kalispell Way, Aurora, CO 80015
4beds
2,652sqft
Single Family Residence
Built in 1975
8,102 Square Feet Lot
$495,100 Zestimate®
$190/sqft
$3,199 Estimated rent
Home value
$495,100
$465,000 - $530,000
$3,199/mo
Zestimate® history
Loading...
Owner options
Explore your selling options
What's special
Welcome home to effortless comfort and timeless style in the heart of Pheasant Run. Perfectly situated on a generous lot backing to Kalispell Park, this two-story gem offers a rare blend of privacy, space, and thoughtful upgrades inside and out. The backyard is built for true Colorado living, featuring a flagstone patio, fire pit, modern deck, and tranquil water features that create a private outdoor retreat.
Inside, enjoy new flooring throughout, fresh interior paint, beautifully updated bathrooms, and a stylish kitchen with granite countertops, brand new cabinetry, stainless steel appliances, and refinished hardwood floors. A cozy wood-burning fireplace adds warmth to the main level, while modern accent walls provide a touch of character throughout.
The fully finished basement includes an oversized bedroom and a spacious rec room—ideal for entertaining or relaxing. Conveniently located just minutes from Cherry Creek State Park and the Denver Tech Center.
Zillow last checked: 8 hours ago
Listing updated: July 29, 2025 at 02:55pm
Listed by:
Lisa Hager lisa@thewaypointway.com,
Real Broker, LLC DBA Real,
Robert Passafiume 303-809-7694,
Real Broker, LLC DBA Real
Bought with:
Mona Jabr, 100097947
HomeSmart Realty
Source: REcolorado,MLS#: 7200858
Facts & features
Interior
Bedrooms & bathrooms
- Bedrooms: 4
- Bathrooms: 4
- Full bathrooms: 1
- 3/4 bathrooms: 2
- 1/2 bathrooms: 1
- Main level bathrooms: 1
Primary bedroom
- Level: Upper
Bedroom
- Level: Upper
Bedroom
- Level: Upper
Bedroom
- Level: Basement
Bathroom
- Level: Main
Bathroom
- Level: Upper
Bathroom
- Level: Upper
Bathroom
- Level: Basement
Den
- Level: Main
Dining room
- Level: Main
Family room
- Level: Main
Kitchen
- Level: Main
Laundry
- Level: Basement
Heating
- Forced Air
Cooling
- Central Air
Appliances
- Included: Dishwasher, Dryer, Microwave, Range, Refrigerator, Washer
Features
- Flooring: Carpet, Wood
- Basement: Finished
- Has fireplace: Yes
- Fireplace features: Family Room, Wood Burning
Interior area
- Total structure area: 2,652
- Total interior livable area: 2,652 sqft
- Finished area above ground: 1,664
- Finished area below ground: 988
Property
Parking
- Total spaces: 2
- Parking features: Concrete
- Attached garage spaces: 2
Features
- Levels: Two
- Stories: 2
- Entry location: Ground
- Patio & porch: Deck
- Fencing: Full
Lot
- Size: 8,102 sqft
- Features: Sprinklers In Front, Sprinklers In Rear
Details
- Parcel number: 207308211017
- Special conditions: Standard
Construction
Type & style
- Home type: SingleFamily
- Architectural style: Traditional
- Property subtype: Single Family Residence
Materials
- Frame
- Foundation: Slab
Condition
- Year built: 1975
Utilities & green energy
- Sewer: Public Sewer
- Water: Public
- Utilities for property: Electricity Connected, Natural Gas Connected
Community & neighborhood
Location
- Region: Aurora
- Subdivision: Pheasant Run
Other
Other facts
- Listing terms: Cash,Conventional,FHA,VA Loan
- Ownership: Corporation/Trust
- Road surface type: Paved
Price history
| Date | Event | Price |
|---|---|---|
| 7/29/2025 | Sold | $504,000-1.5%$190/sqft |
Source: | ||
| 6/24/2025 | Pending sale | $511,900$193/sqft |
Source: | ||
| 6/9/2025 | Price change | $511,900-1.9%$193/sqft |
Source: | ||
| 5/9/2025 | Listed for sale | $521,900+2.2%$197/sqft |
Source: | ||
| 10/20/2022 | Sold | $510,600-8%$193/sqft |
Source: | ||
Public tax history
| Year | Property taxes | Tax assessment |
|---|---|---|
| 2024 | $2,857 +33.4% | $39,758 -12.5% |
| 2023 | $2,141 -0.6% | $45,413 +53.6% |
| 2022 | $2,154 | $29,558 -2.8% |
Find assessor info on the county website
Neighborhood: Pheasant Run
Nearby schools
GreatSchools rating
- 4/10Independence Elementary SchoolGrades: PK-5Distance: 0.2 mi
- 5/10Laredo Middle SchoolGrades: 6-8Distance: 0.5 mi
- 5/10Smoky Hill High SchoolGrades: 9-12Distance: 0.4 mi
Schools provided by the listing agent
- Elementary: Independence
- Middle: Laredo
- High: Smoky Hill
- District: Cherry Creek 5
Source: REcolorado. This data may not be complete. We recommend contacting the local school district to confirm school assignments for this home.
Get a cash offer in 3 minutes
Find out how much your home could sell for in as little as 3 minutes with a no-obligation cash offer.
Estimated market value
$495,100
Get a cash offer in 3 minutes
Find out how much your home could sell for in as little as 3 minutes with a no-obligation cash offer.
Estimated market value
$495,100



